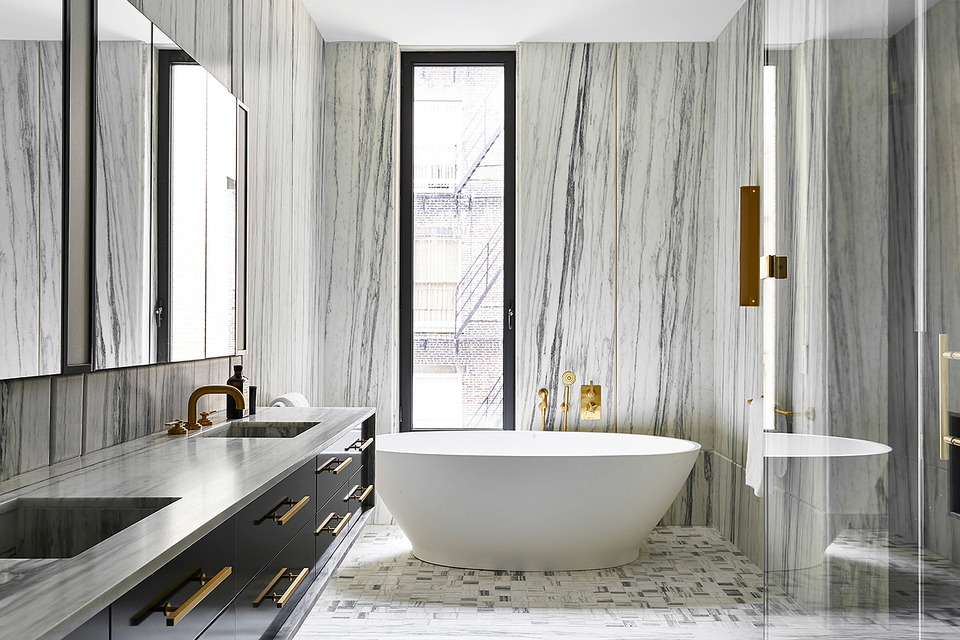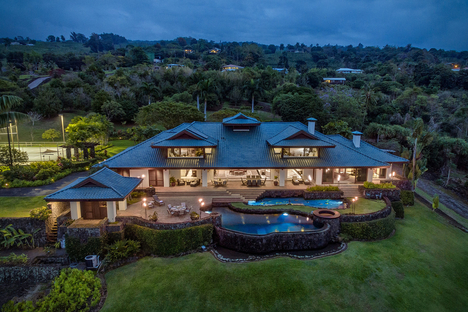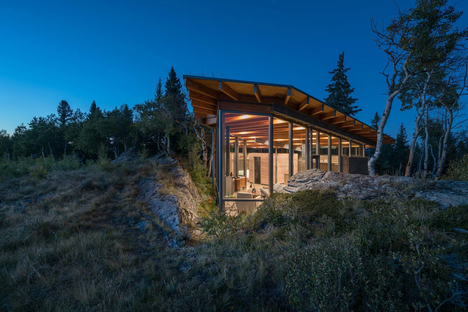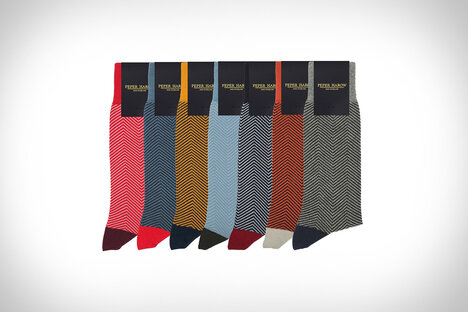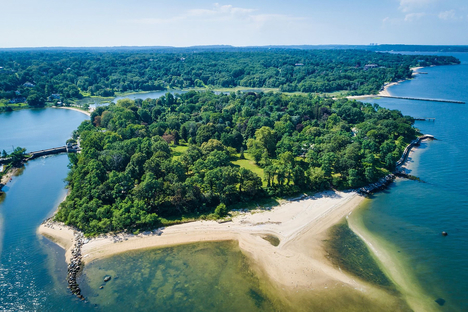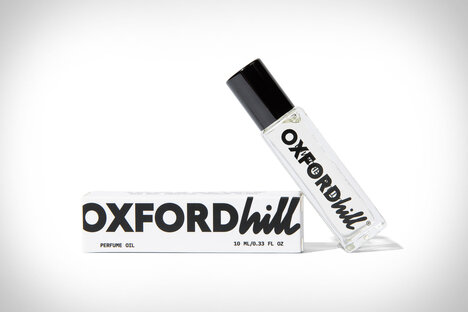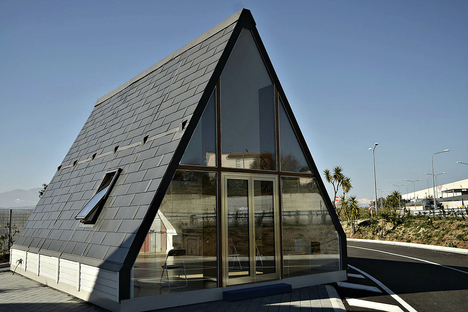150 Wooster Loft No. 2
Comprised of an entire floor, 150 Wooster Loft No. 2 is a modernization of a vintage SoHo residence. The interior is lined with large-scale windows, reminiscent of the artist's lofts of the 60s and 70s. Large-plank white oak floors, 18-inch millwork baseboards, and integrated lighting bring the space up to date. A sculptural fireplace divides the main area into a living and dining room. Down the hall, a waterfall island made completely from Danby marble is the centerpiece of the chef's kitchen. Danby marble continues into the master suite on the bathroom vanities, mosaic floors, and slab walls. Aside from the over 4,000-square-feet of interior space, the home also features a private outdoor garden that's bigger than most New York City apartments.
Photos: Core NYC









