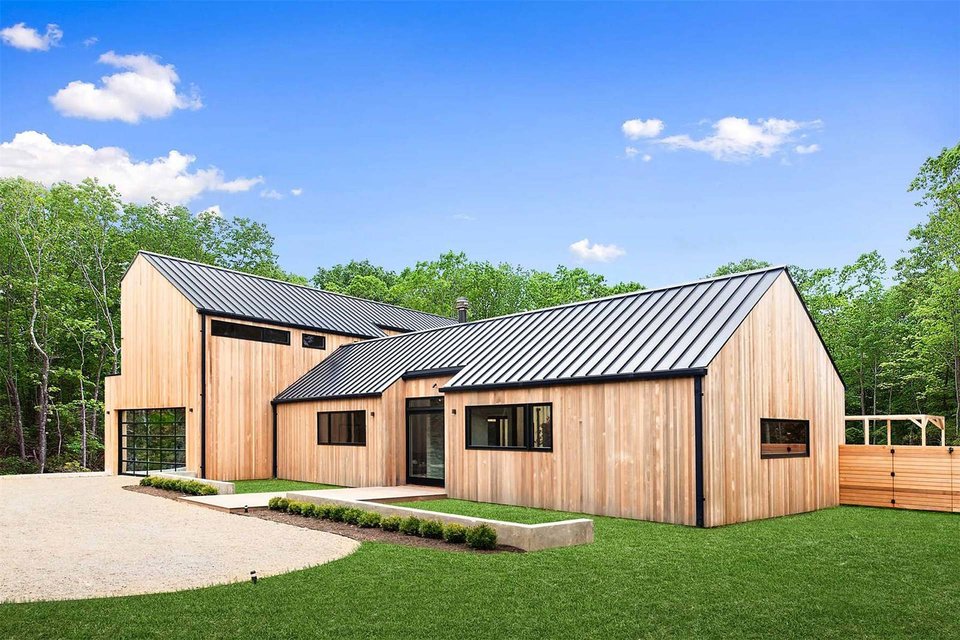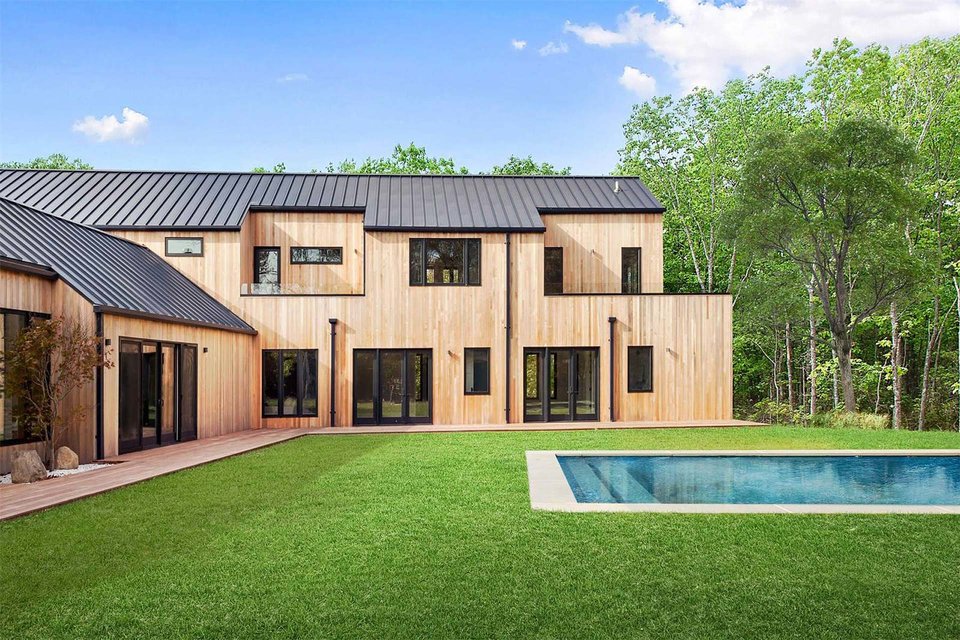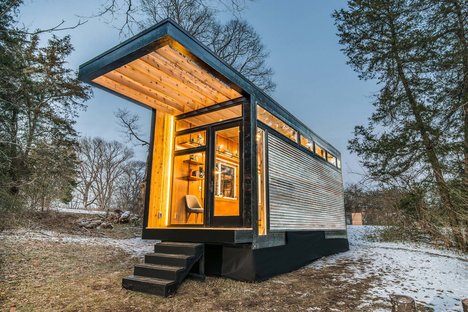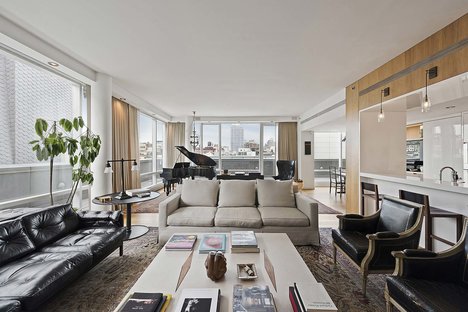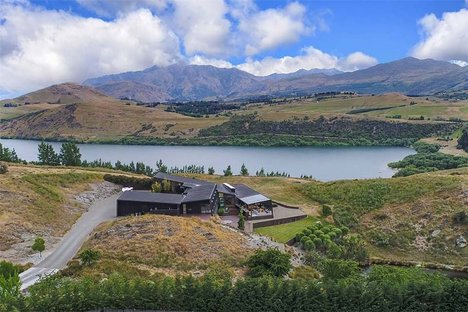Atelier 22 House
Located on a two-acre plot in Amagansett, the Atelier 22 House is a sleek modernization of a classic Hamptons home. The residence is comprised of clean lines topped with a flat-seam roof. Traditional shingles have been replaced with red cedar planks. The interior is dominated by a spacious open floor plan. A dramatic double-sided marble fireplace divides the main living area and kitchen finished with white oak flooring and custom cabinets. The first and second floors are fitted with seven bedrooms, including a master with double-sided walk-in-closets, marble-lined bath, and private deck. The heart of the home is the inner courtyard. Created by the structure's L-shaped design, it features a saline pool and pool house. Expansive glazing and upper lever terraces create a constant connection between the inside and this outdoor living space.
Photos: Sotheby's International Reality



