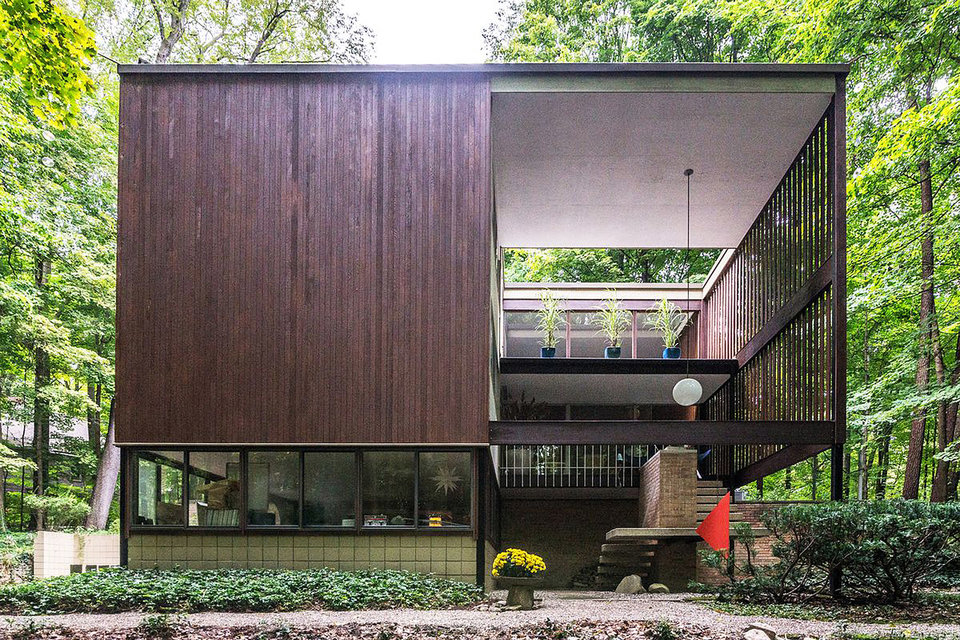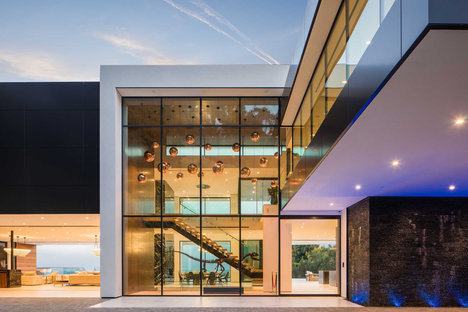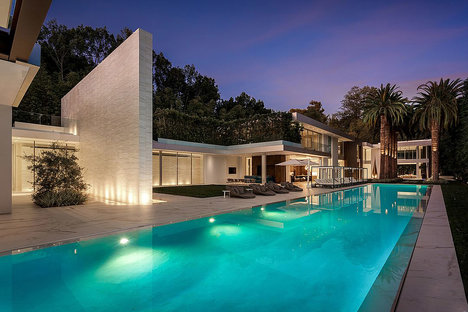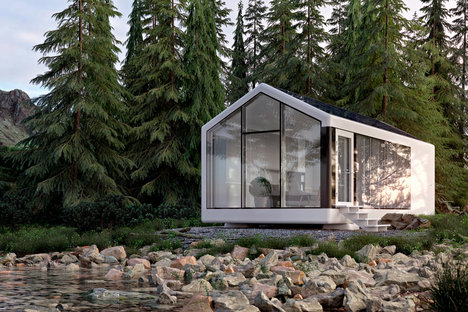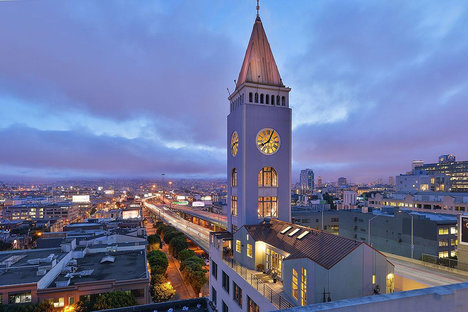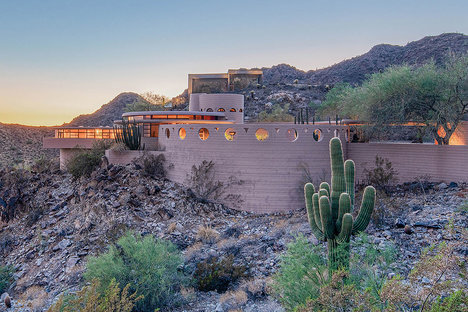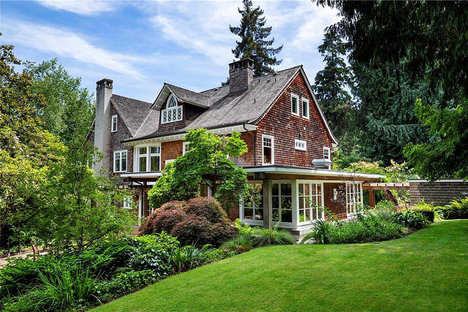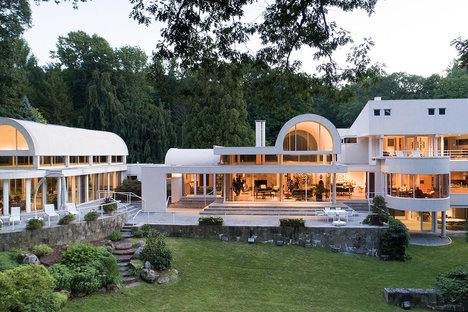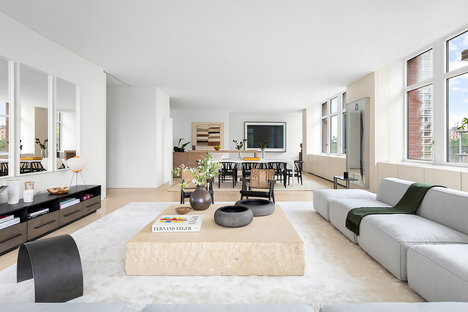Balogh House
Architect Tivadar Balogh built his Plymouth residence in 1958 from his Progressive Architecture prize drawings. In 2012, the home was placed on the National Register of Historic Places and is now on the market for the very first time. The redwood-clad cube is situated on 2.7 wooded acres and features 1,911 square feet of living space. Its carefully preserved interior retains its historic character with original wood paneling, midcentury modern furnishings, and expansive glazing. While there are two bedrooms, an office, and an impressive two-story great room on the inside, covered outdoor spaces give the modest dwelling a spacious quality.
Photos: Real Estate One



