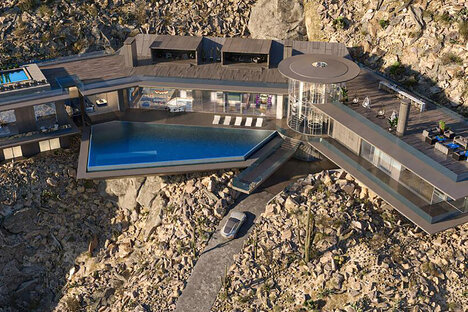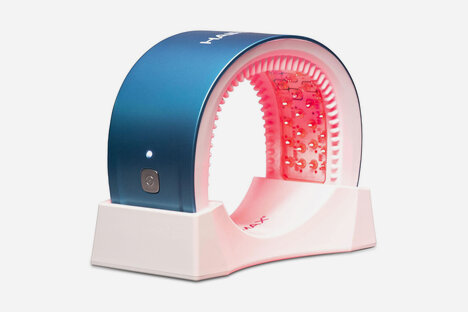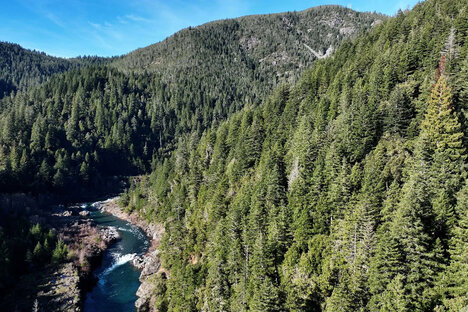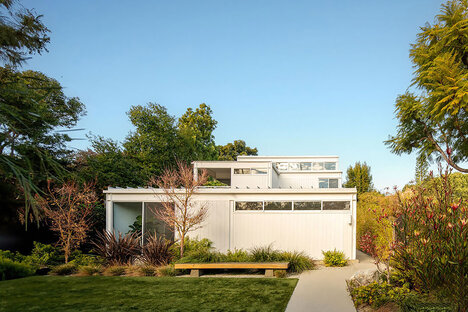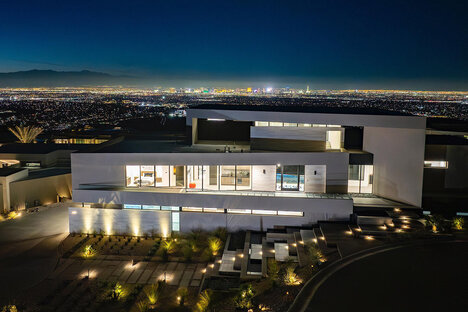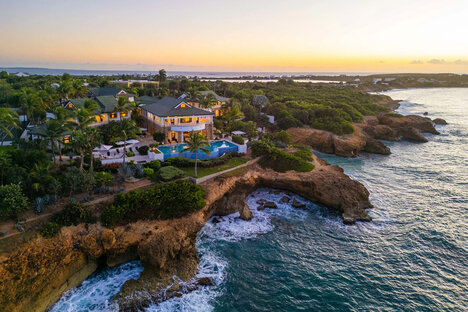DUT18 Barn Conversion
Situated on 14 acres in the Cotswolds, the DUT18 Barn Conversion transforms a former Dutch barn into a minimalist holiday home. Its black corrugated steel cladding continues onto its curved roof, giving the exterior a sleek, streamlined look. The interior spans two floors and consists of 3,020 square feet. In contrast to the dark facade, the living spaces a bright and airy thanks to the white walls and incoming natural light. The concrete floor adds to the modern aesthetic on the first floor, while Douglas fir plywood warms the upper level. With a total of seven bedrooms, the agrarian retreat is the ideal countryside getaway for families and large groups.
Photos: The Modern House










