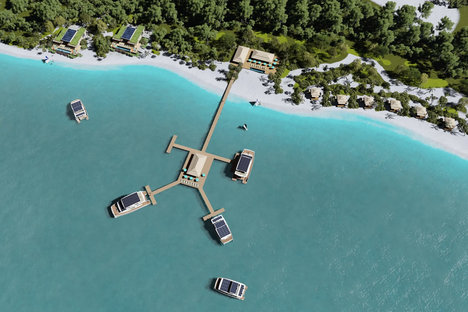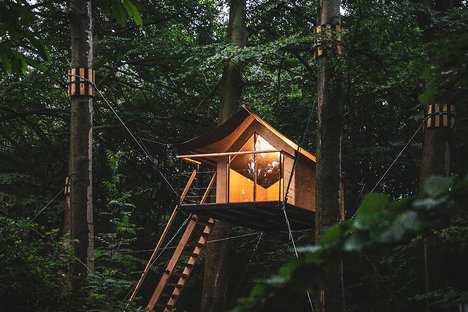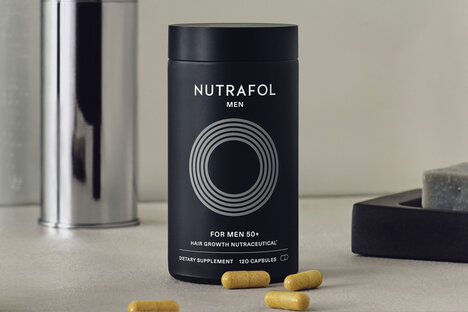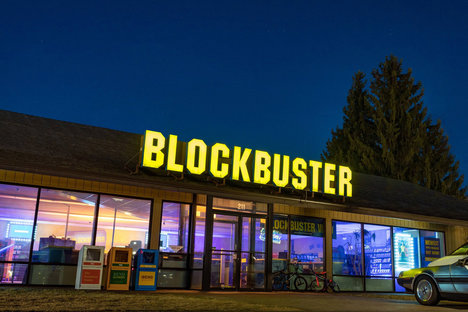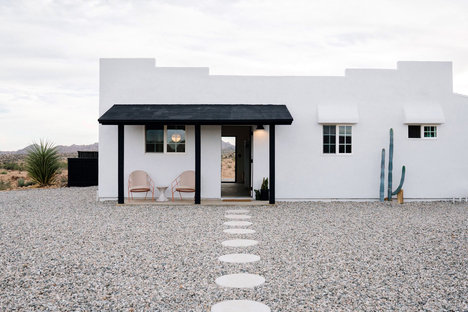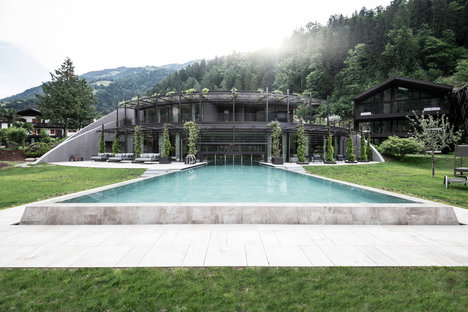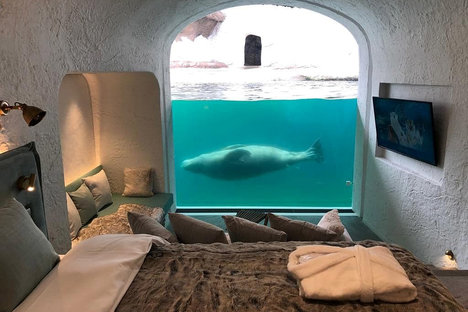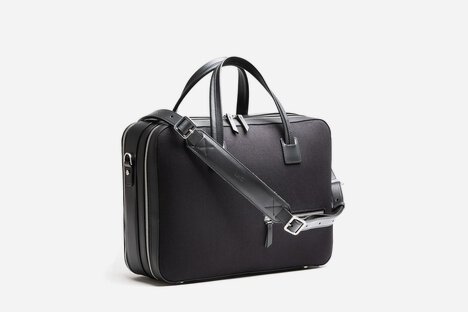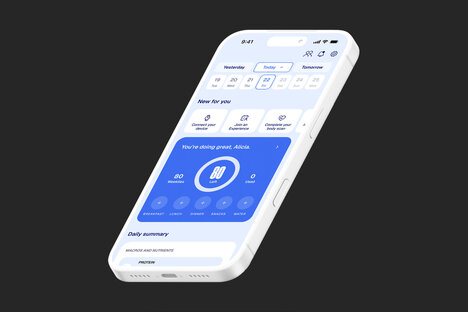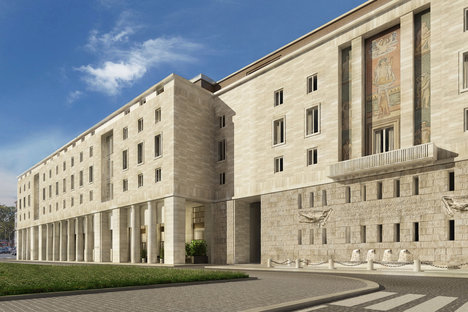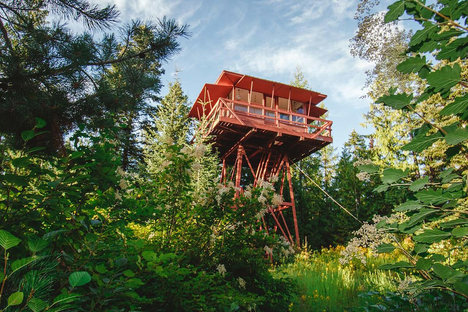Hinterhouse
Getting lost in nature won't be hard when staying at the Hinterhouse. Designed by Menard Dworkind Architecture and Design for Hintercompany, the prefab dwelling is meant to merge with the dense Quebec forest. Its timber-clad facade features planks of custom-milled white cedar that over time, will take on a silvery hue and fade into the scenery. Although modest in size, the humble abode still manages to offer two bedrooms, a bathroom, and an open living area within its 930-square-foot interior. White-oiled red pine planks line the walls to add to the spacious atmosphere while a blackened plywood core provides a striking contrast. Expansive walls of glass throughout immerse guests in the landscape but for a cozier atmosphere, a system of shutters can close off the inside from its surroundings. For complete relaxation, a staircase leads to a private sauna with its own steam room and outdoor shower.
Photos: David Dworkind / Menard Dworkind Architecture and Design











