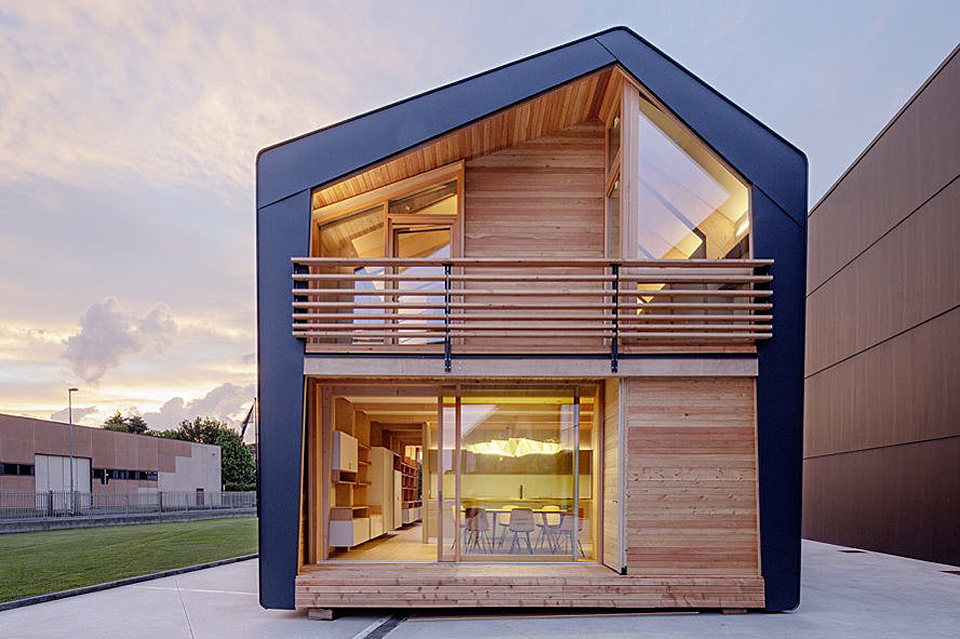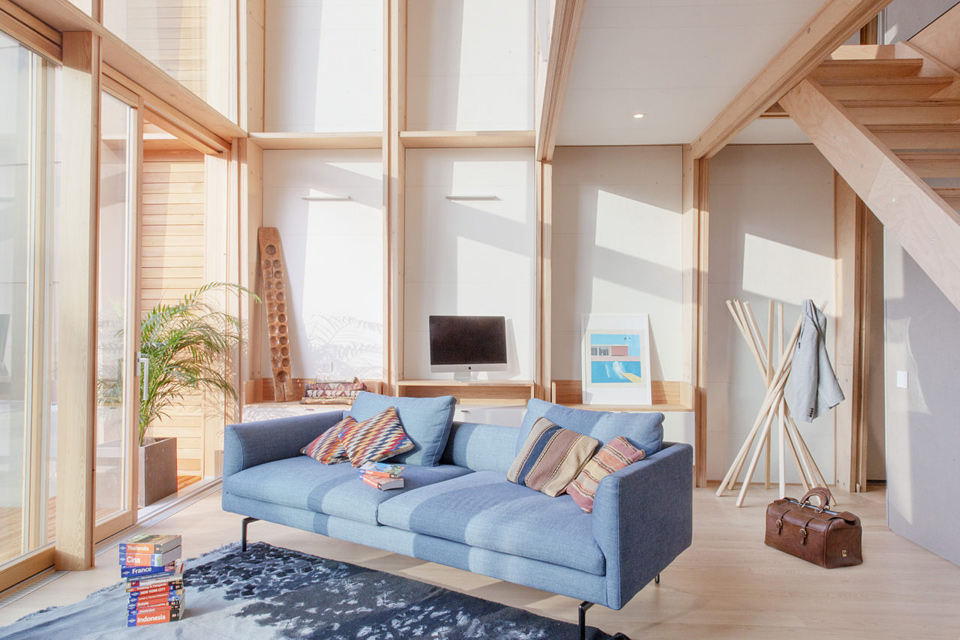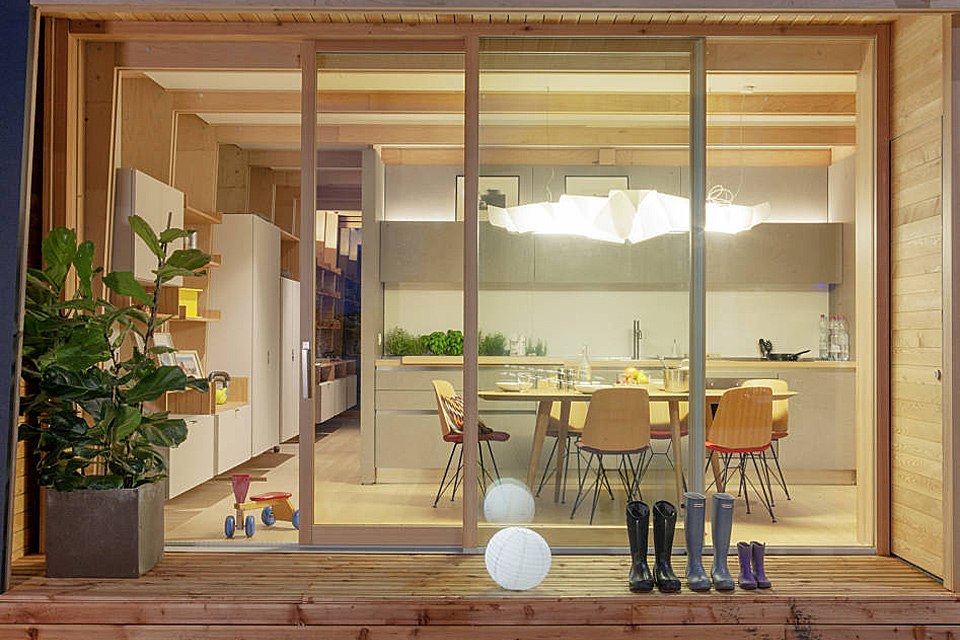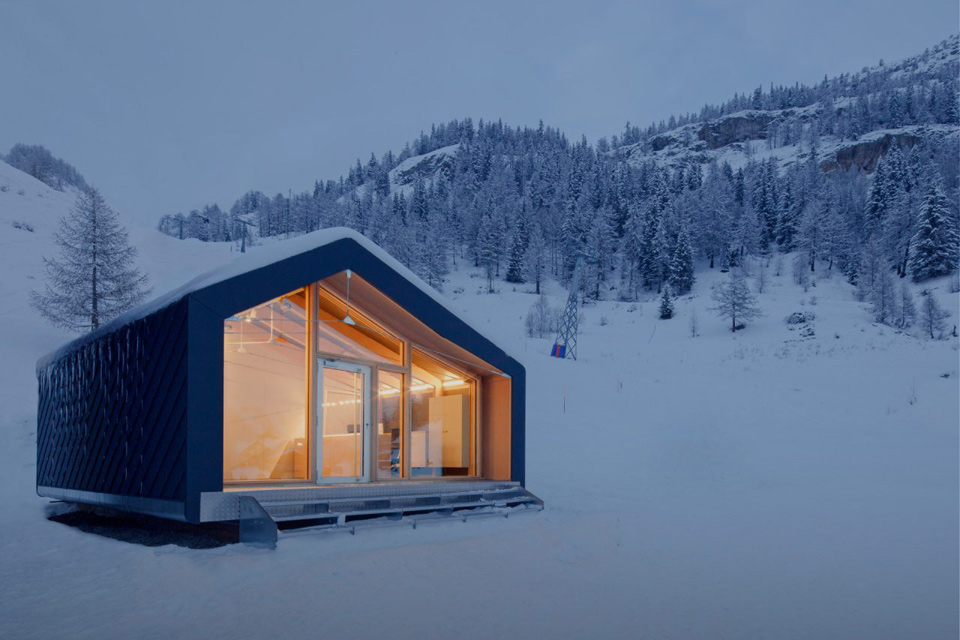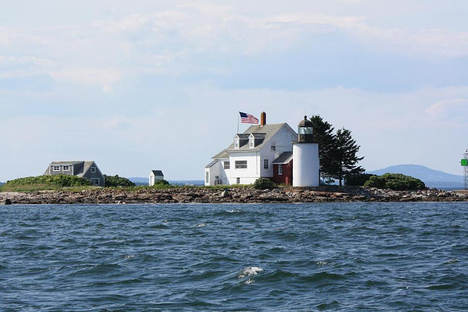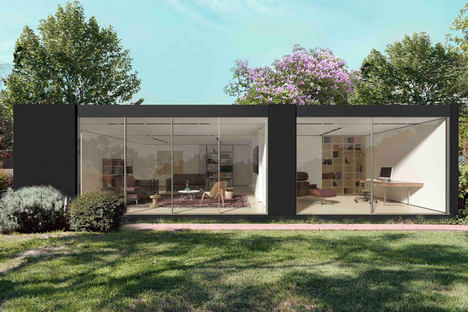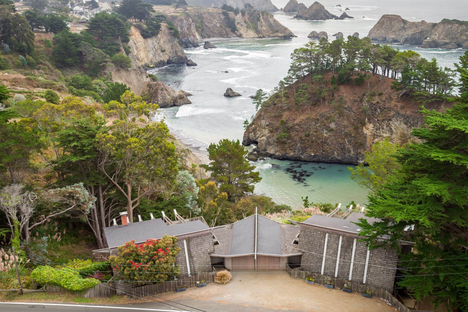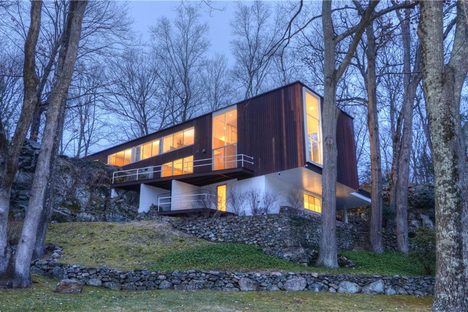Leapfactory Frame Home
By combining solar components and prefab construction, the Leapfactory Frame Home can inhabit any location. The structure is crafted from environmentally controlled materials and a facade made of metal sheet cladding, while a non-evasive foundation allows for little to no disruption to the landscape. Solar energy powers the home, including the water heating system and energy-efficient, LED lighting. Pair that with an optional sanitation system for complete off-grid living. Floor plans are completely customizable and come in one and two-story configurations with exposed beams, integrated furniture, and fixed furnishings. Glazing ranges from large sliding glass doors, vertical ribbon windows, punctual windows, bay windows, and skylights, providing each structure with ample ways to display the surrounding scenery.



