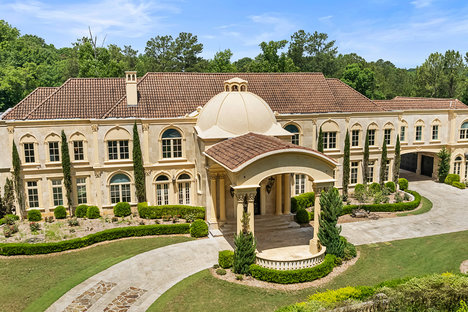Origami House
Named after the art of paper folding, the Origami House is known for its intricate design. The impressive piece of architecture was designed by Manhattan firm Leroy Street Studio and is situated on 15 acres in Connecticut. Each bend in the roof forms an individual cube, dividing the 8,500-square-foot home into separate living spaces, including three bedrooms, a music room, kitchen, gym, spa, and game room. Along with its complex folds, the residence also includes a glass great room inspired by the Louvre Pyramid in France. The fully-glazed living space immerses the interior in views of the neighboring nature reserve and opens to an expansive terrace with a Koi pond and waterfalls. Around the exterior, the property offers a lighted tennis court, cherry orchard, and fields of wildflowers.
Photos: Compass

















