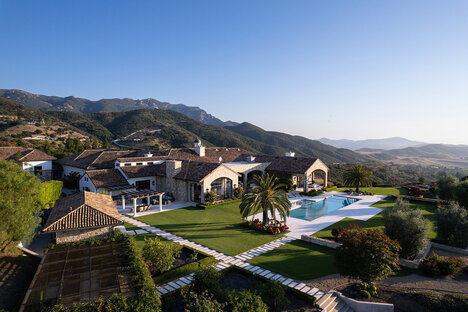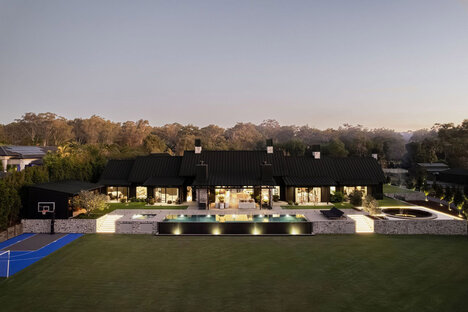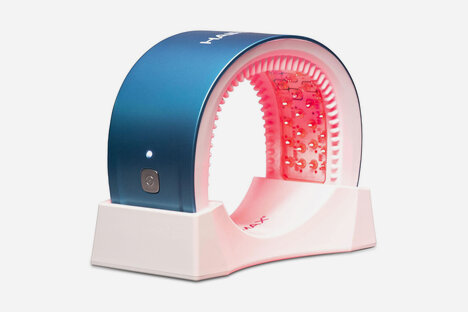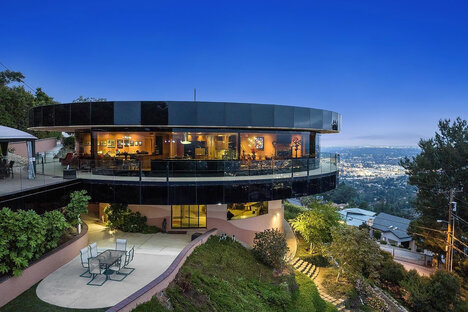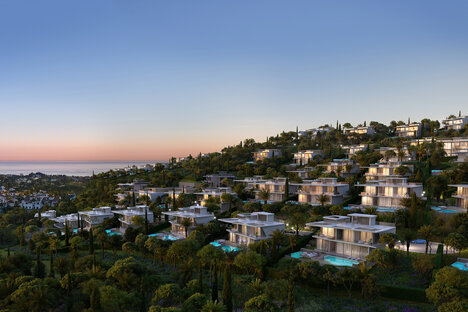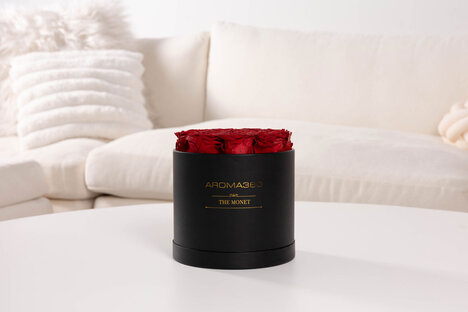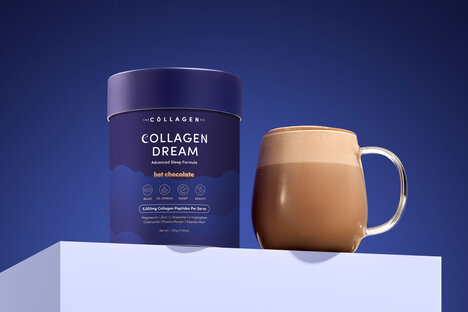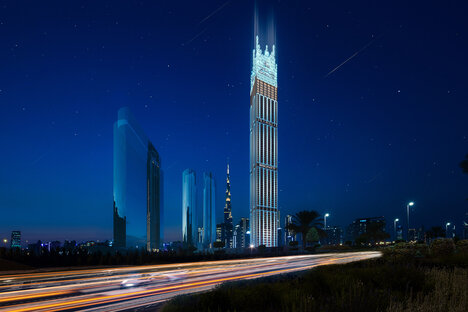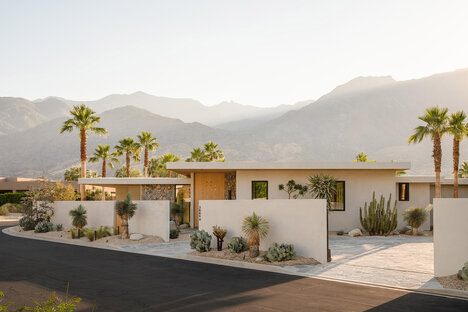Project Aerie House
There is no shortage of dramatic views in Joshua Tree. With a design inspired by the local red-tail hawks, the Project Aerie House is designed to take advantage of them all. The home takes on a Y-shape, with its two wings spread among the area's iconic rock sculptures. A swooping roofline floats above walls of glass, highlighting the desert vistas on all sides. Inside, its 6,000-square-foot interior boasts a primary bedroom suite with a fireplace, two ensuite bedrooms, and a 12-seat theater. The highlighting feature is on the exterior. Off the expansive terrace is a circular pool nestled into a rocky outcropping. Sunken into the water is a firepit and a sitting area completely immersed in mountain views.
Photos: The Agency







