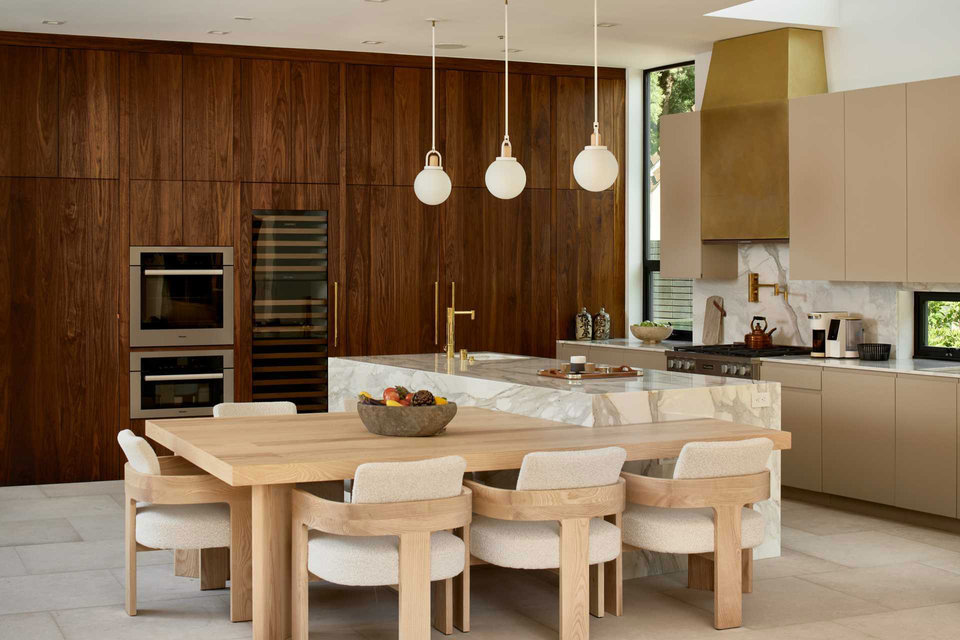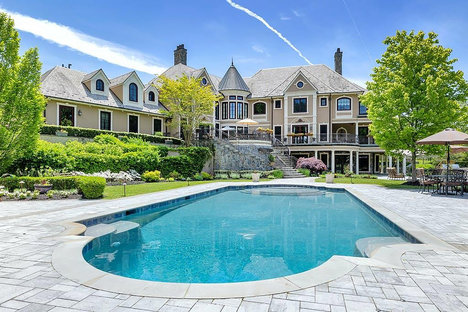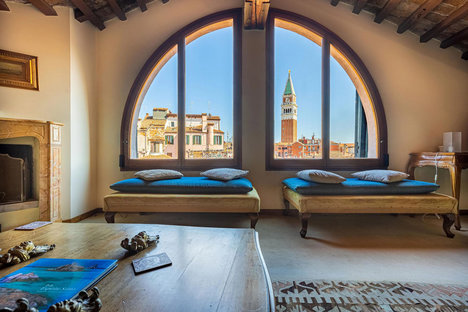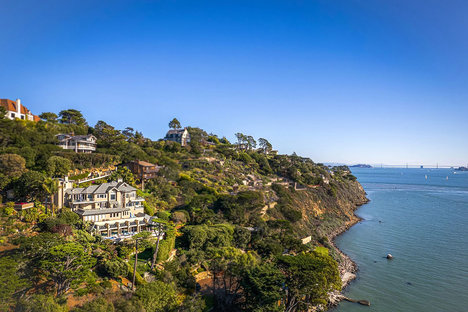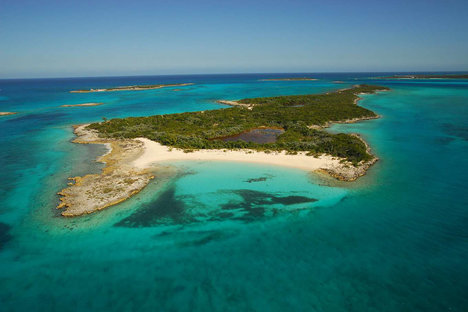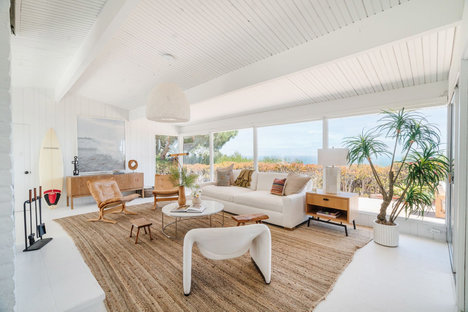Sierra Drive House
Beverly Hills just got a tad more serene with this Sierra Drive House. Designed by Colega Architects, the 7,300-square-foot haven wraps a series of stacked volumes in natural materials, including stone, wood, and concrete, adding organic elements to the minimalistic design. Imported materials elevate interior spaces, including a family room, a custom kitchen, a primary suite with a marble fireplace, a walk-in closet with skylights, and a private terrace. Elsewhere, there are six additional bedrooms, a steam room, a sauna, and a home theater. Fleetwood doors in the living area open the home to the exterior allowing access to the patio with an outdoor kitchen, pool, spa, and bocce ball court.






