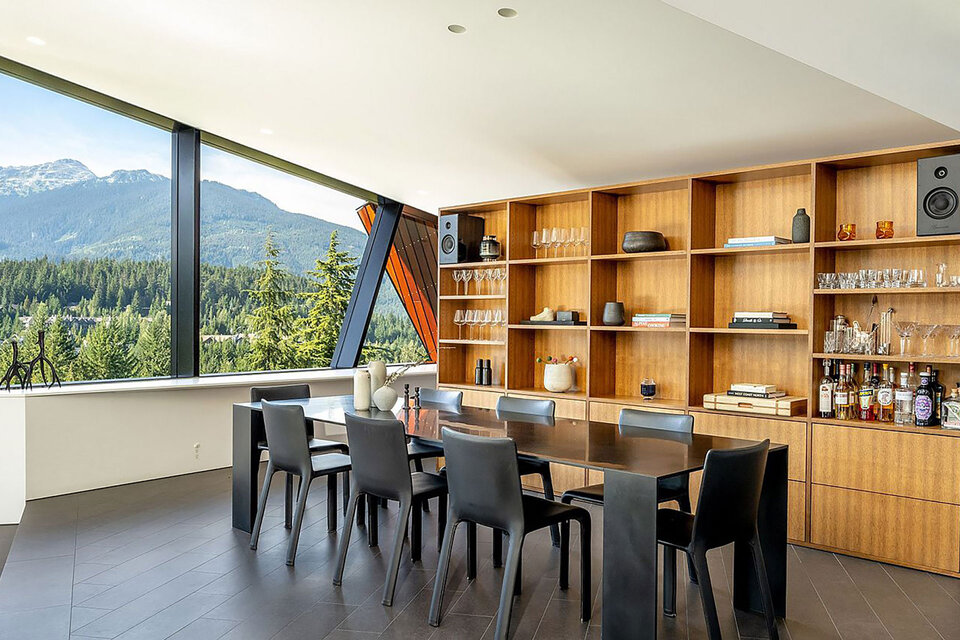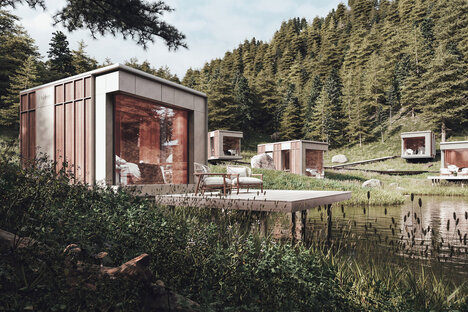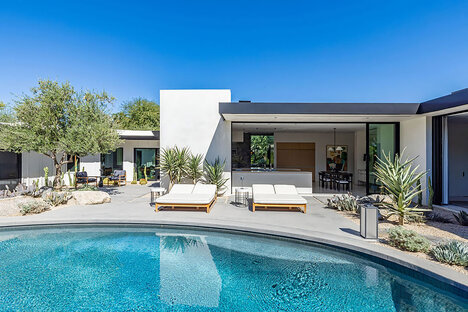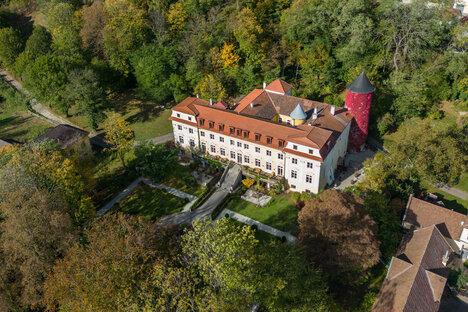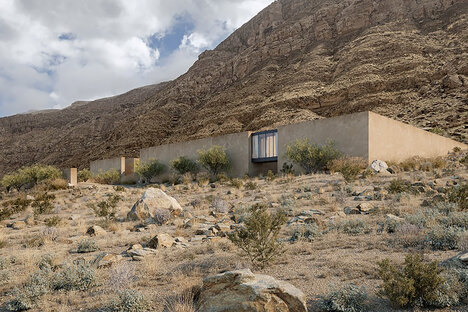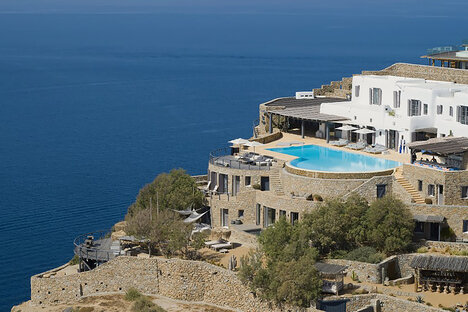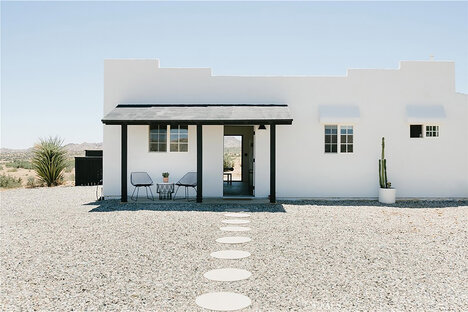Sunridge House
Overlooking Whistler Village, the Sunridge House reimagines the modern mountain lodge. The home is designed by Patkau Architects and features a geometric silhouette formed by sharp angles and bold lines. Its sculpted form is nestled into a hillside and blends into the pine tree with a timer-clad facade. Inside, its generous ceilings create spacious living areas, while asymmetric windows frame views of the surrounding mountains. Spanning 4,497 square feet, the interior affords three bedrooms and three bathrooms, along with various outdoor living areas.





