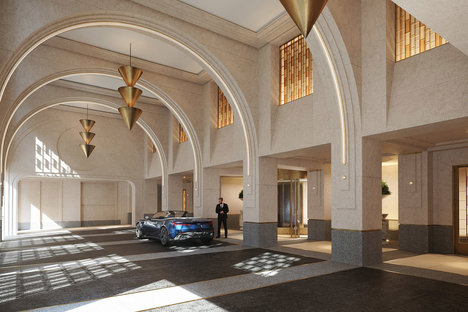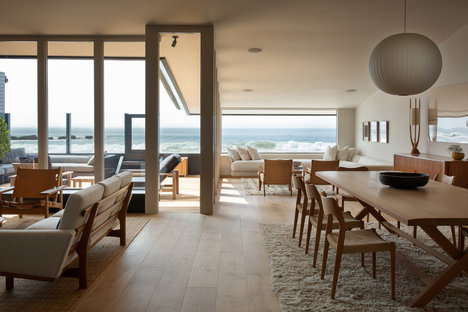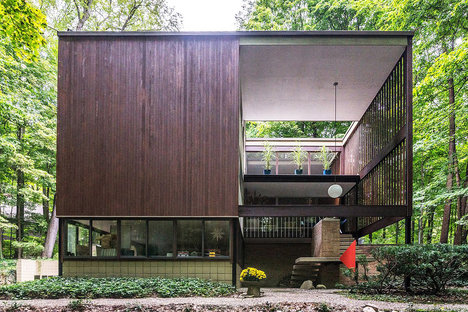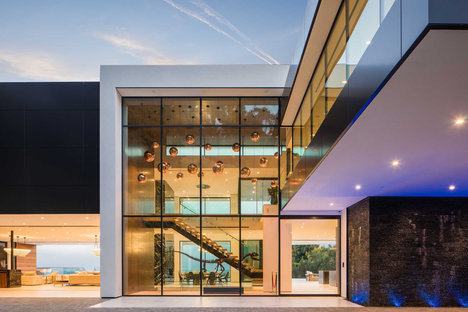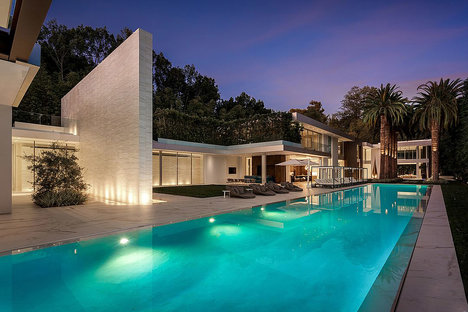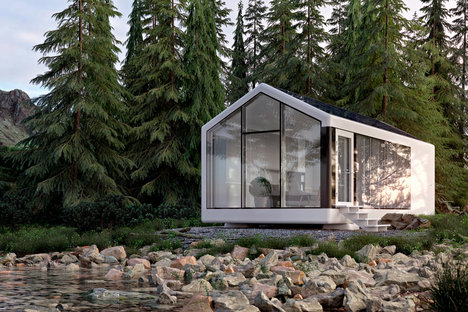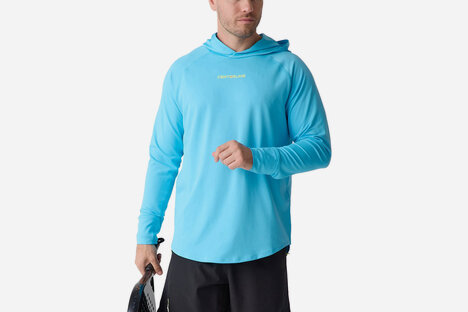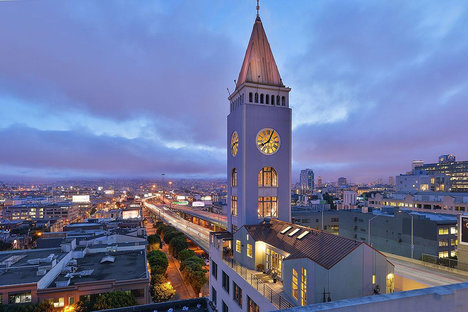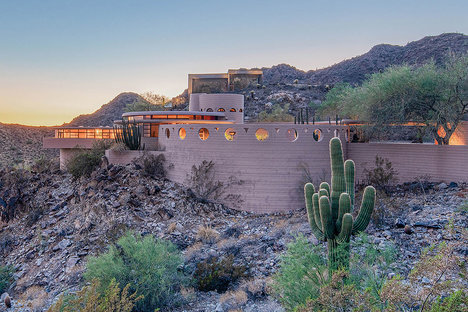Walker Guest House
Located on Sanibel Island on Florida's gulf coast, the Walker Guest House is a mid-century icon. The Paul Rudolph design was commissioned by the Walker family in 1952 and was the architect's first solo project after parting ways with Ralph Twitchell. The wood, steel, and glass dwelling is situated on a 20-foot platform, measuring at 576 square feet. Often referred to as the "Cannonball House", its signature feature is the wood panel shutters that use red cannonballs as weights to hold them in place. When closed, the home takes the form of a cozy cottage and when opened, it transforms into an open-air pavilion. Since its construction over 60 years ago, the structure has been noted as Rudolph's most important designs. It will go up for auction as part of Sotheby's annual Important Design sale on December 12, 2019.
Photos: Sotheby's






