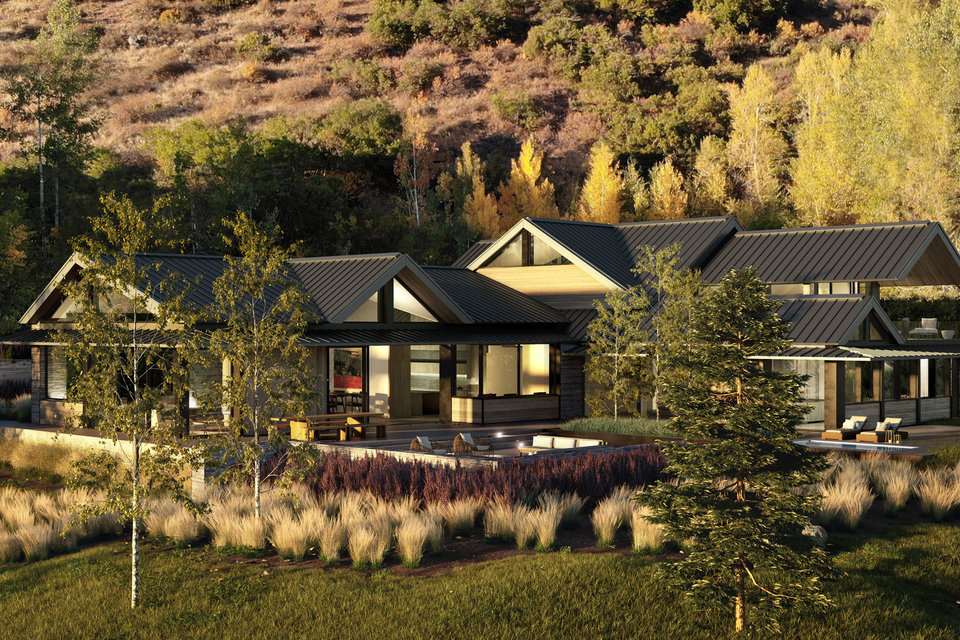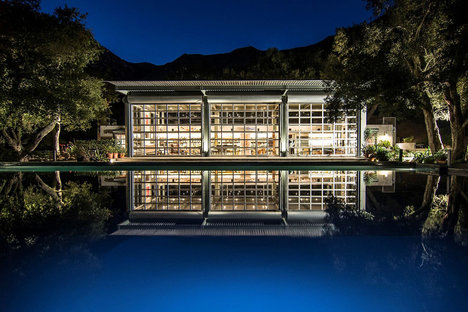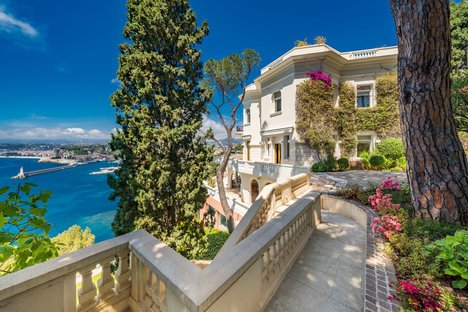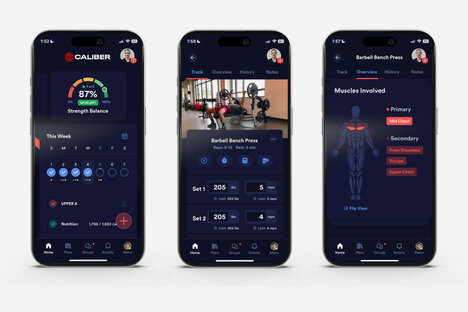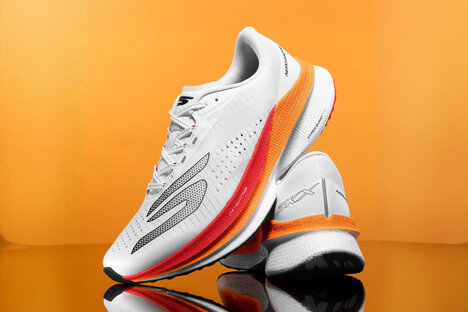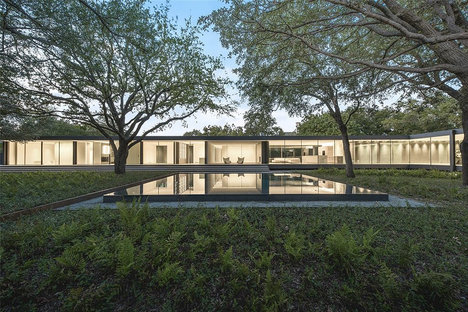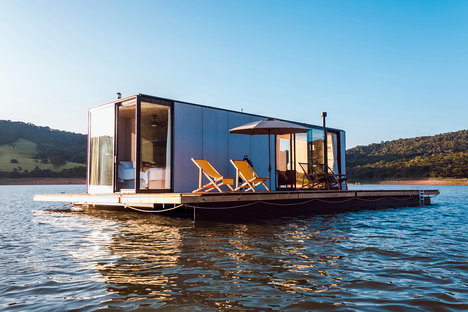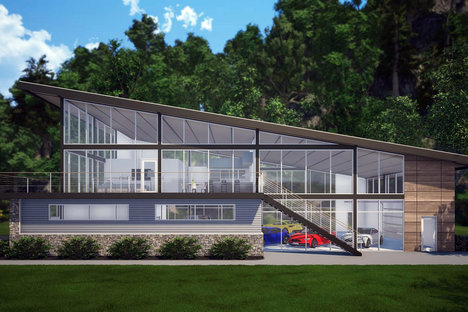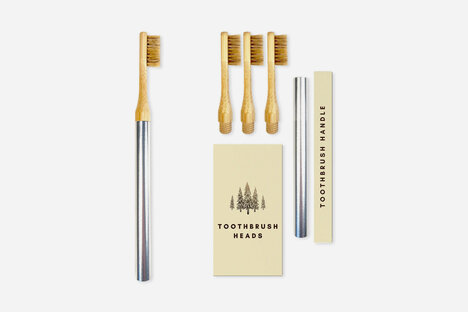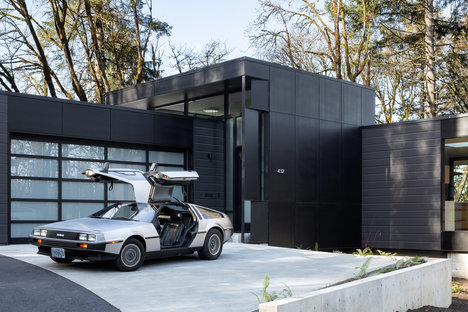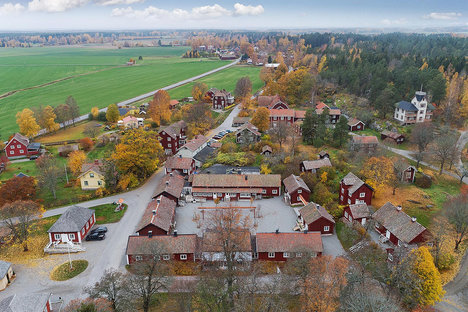Willoughby Way House
Sited on an acre lot on Aspen's most sought-after street, the Willoughby Way House brings a sleek, minimalist contrast to Colorado's rugged landscape. The 9,000 square foot dwelling balances the backdrop of mountains and forests with clean pitched forms inspired by modern Japanese design. Its 7-bedroom, 7-bath interior maintains a direct connection with the outdoors, enveloping living spaces in views of surrounding peaks while external terraces look out onto panoramas of Aspen Mountain, Highlands Mountain, Buttermilk Mountain, and even Independence Pass. A warm, inviting atmosphere is the result of custom details and finishes that include millwork by Henrybuilt, natural stone and Arrigoni wood floors, and MGS fixtures. Along with its pristine living spaces, the home is equipped with luxury amenities ranging from an indoor gym and sauna to a wine cellar and media room, complemented by an outdoor pool and spa. The project is a collaboration between Good Property and Gabellini Sheppard, Eigelberger Architects, Design Workshop, and Henrybuilt, and will be complete by spring 2022.
Photos: Good Property










