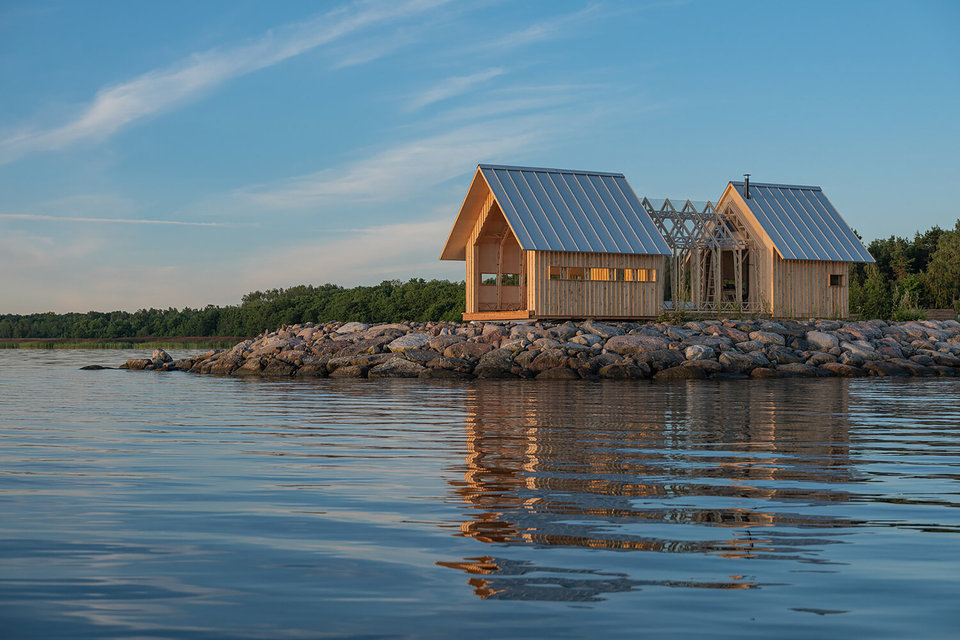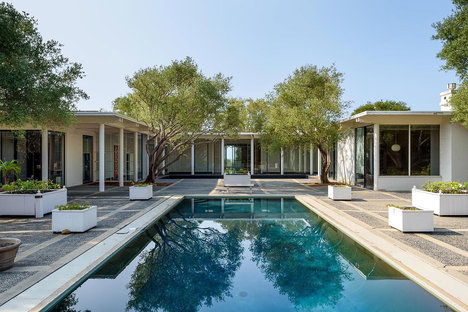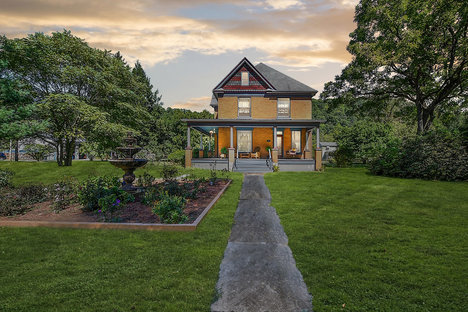Anna Stay Cabin
Glazing, terraces, windows, and decks are all good ways to incorporate the outdoors into a home. The Anna Cabin goes beyond all of those methods to completely immerse dwellers in the surrounding landscape. Designed by Caspar Schols, the seemingly traditional cabin slides apart to completely open the interior to the natural scenery. To achieve this open-air flexibility, the shelter borrows from railway stations, using its sidewalls and ornate wooden trusses for structural stability. Its warm interior is the combination of inland Douglas fir and Birch ply while the exterior is clad in inland Larch fir. Available in multiple configurations, each one includes a fully furnished kitchen, indoor bathroom with shower and toilet, and enough space for two king-size beds. The structure is light enough to not require a foundation and is designed to be shipped completely assembled or flat-packed to anywhere in the world.
Photos: Anna
















