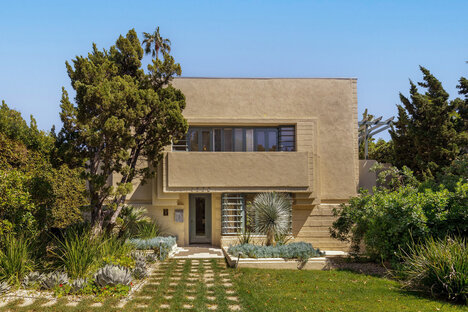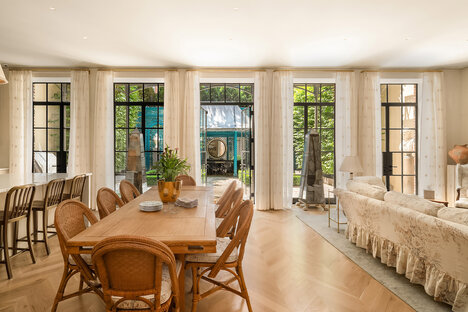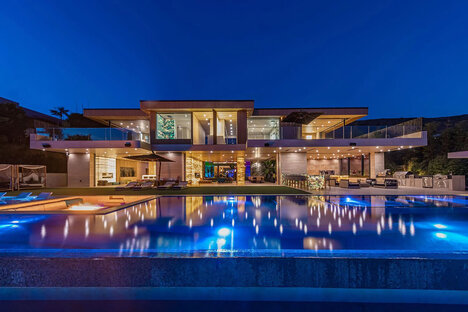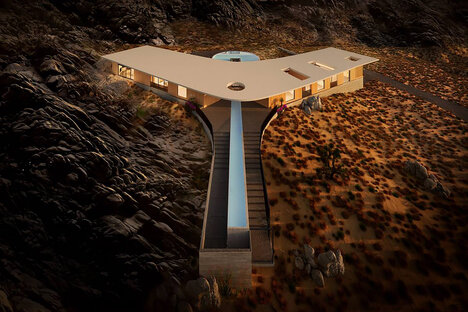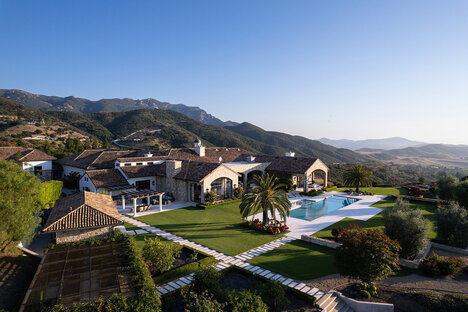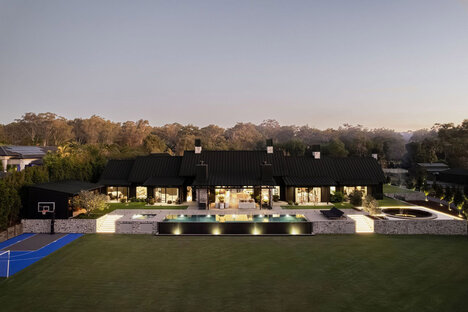Black House Farm
The Black House Farm is a lesson in merging historic architecture with contemporary design. Situated on a 20-acre farm, this project begins with renovating a 17th-century farmhouse. Its oak thatched roof, oak framing, and handmade red brick have been left intact and restored, preserving the home's character. Inside, the three-story interior includes five possible bedrooms and two bathrooms. The same attention to detail was carried out to repair the wide-board oak floors and stone floors, while new oak doors were handmade using traditional methods. A walkway bridges the past with the present as you exit the residence. The new construction offers three bedrooms, a cloakroom, and a studio. Its single-story exterior is clad in black timber, while a Douglas-fir interior provides a warm contrast. At the end of the addition is the former threshold barn. After it was dismantled and restored, the building was converted into a kitchen and dining room. Generous glazing throughout the interior affords expansive views over the verdant landscape.
Photos: The Modern House










