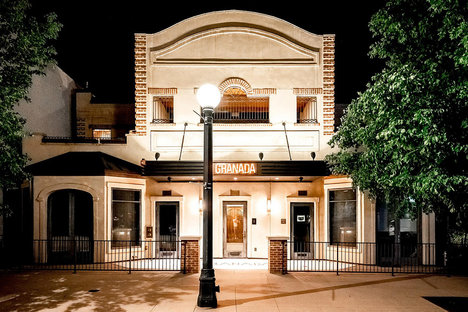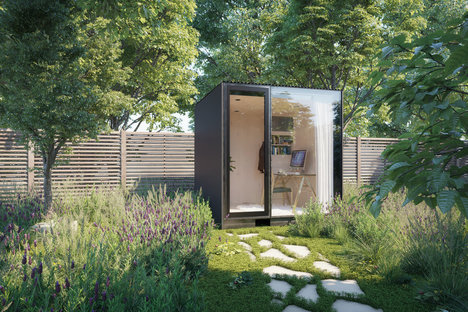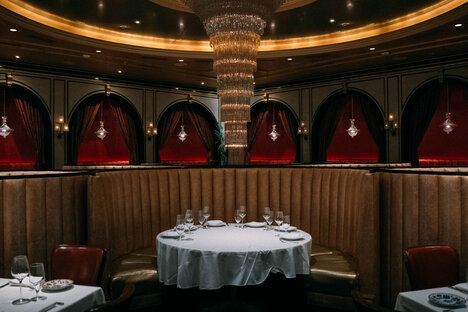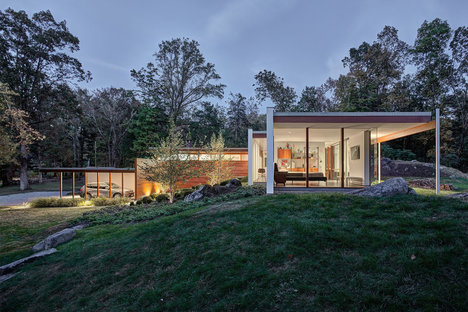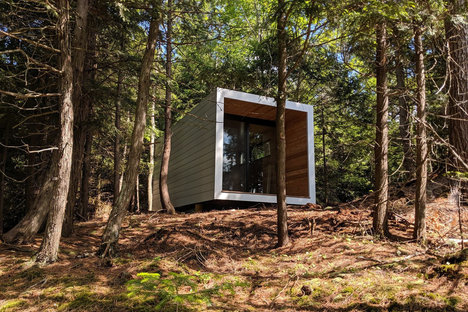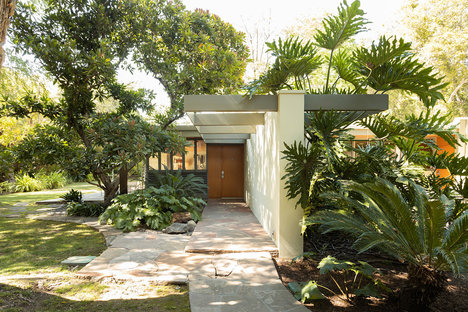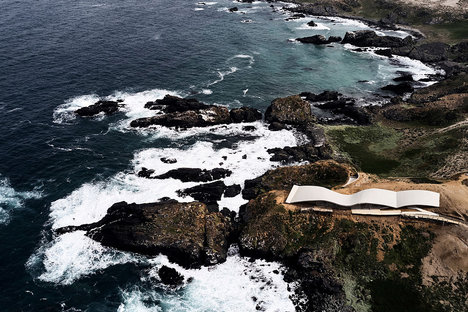Fillmore Factory House
Housed in a former laundry and tooth powder warehouse, the Fillmore Factory House is an industrial haven in San Francisco. The 3,600 square foot residence features three bedrooms and three baths with a home office and a loft. Living spaces take advantage of the building's 17-foot ceilings while exposed ceilings, beams, and rough cut floors maintain the historic charm. At the center of the interior, a pair of stacked shipping containers hold an ensuite bedroom on the bottom and an office with a bunk above. On the rooftop, an additional 800 square feet of living space provides a custom bar with 11-foot custom teak bar top and lounge area backed by views of the city.
Photos: Open Homes Photography for Sotheby's International Realty











