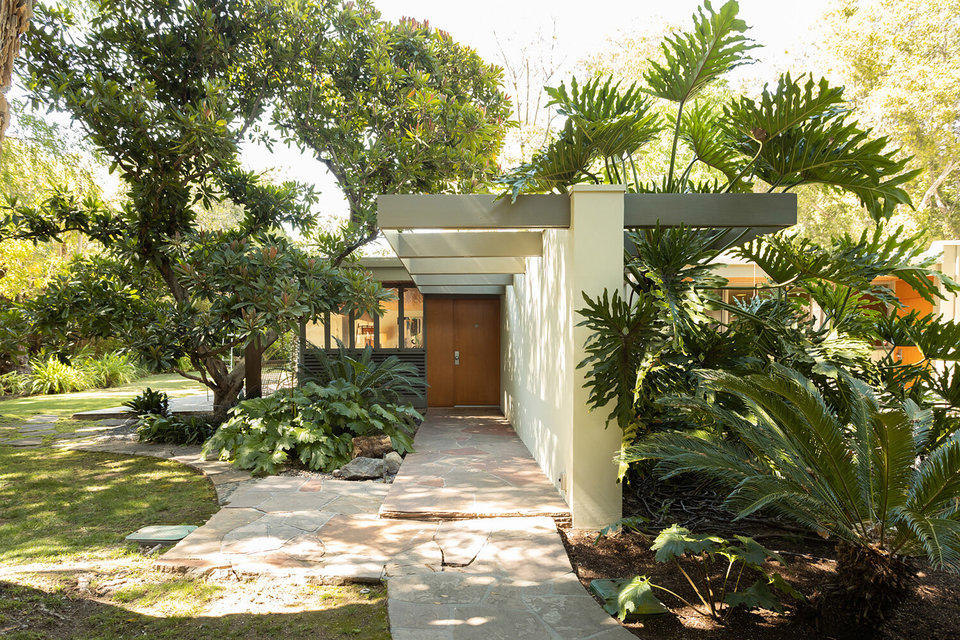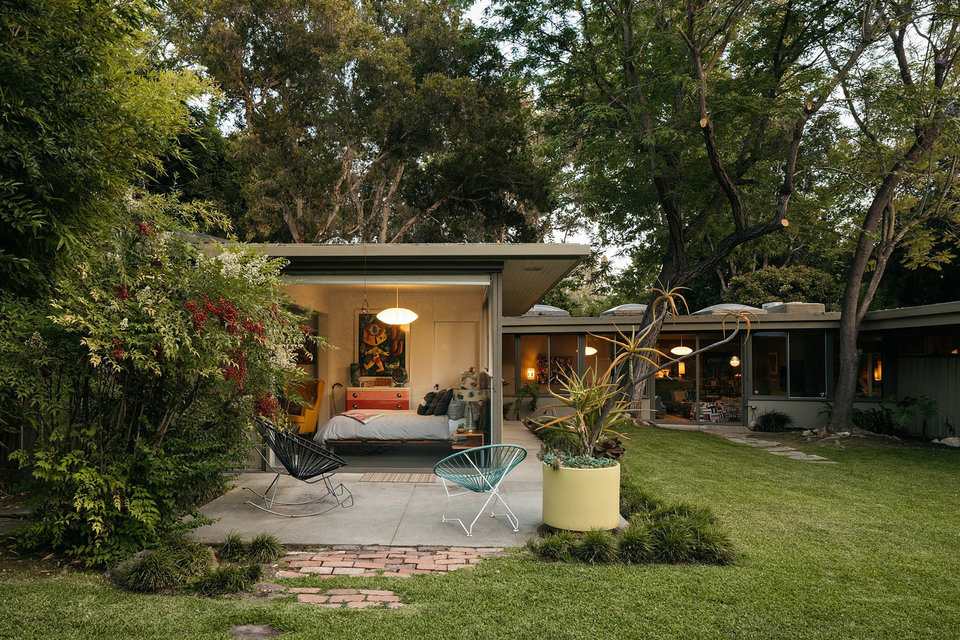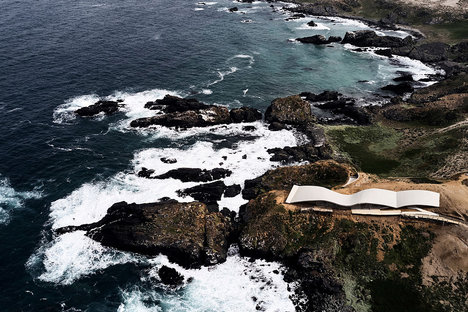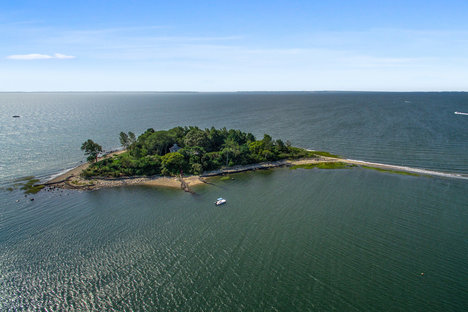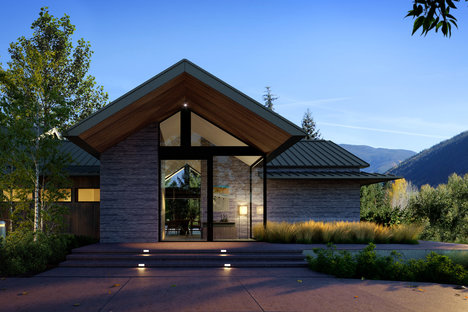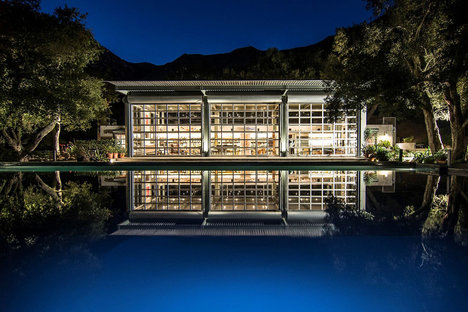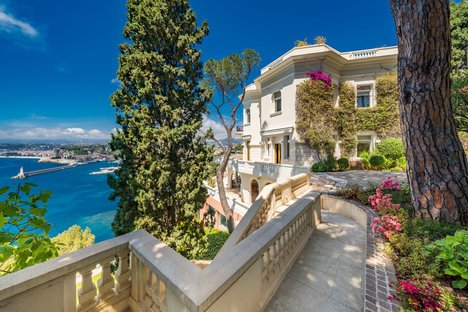Wilkins House
Between 1945 until 1966, Arts & Architecture magazine commissioned the era's greatest architects to design 36 case study houses. Richard Neutra was among those design icons and produced four plans for the project. While only one of the homes was officially built, the Wilkins House was constructed using the plans for the architect's Case Study House #13. The dwelling was realized in 1949, two years after its conception, on an oversized flag lot in South Pasadena. Its current owners have impeccably restored the home to Neutra's original vision to include redwood tongue-and-groove ceilings, terrazzo terraces, and expansive glass doors that seamlessly connected the interior to the outdoors. They also included modern conveniences that compliment the home's mid-century heritage. Along with the three-bedroom main house, there's also a detached guest house that offers an additional two bedrooms.
Photos: Alex Zarour / Compass



