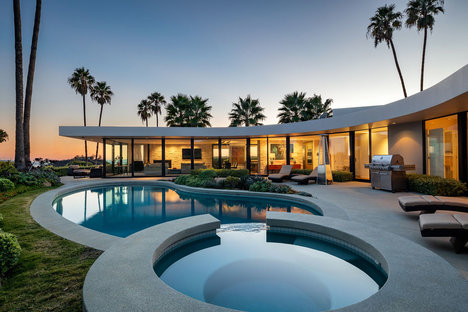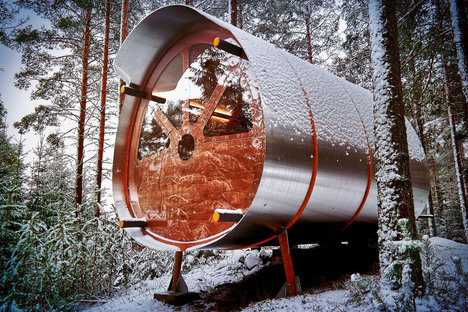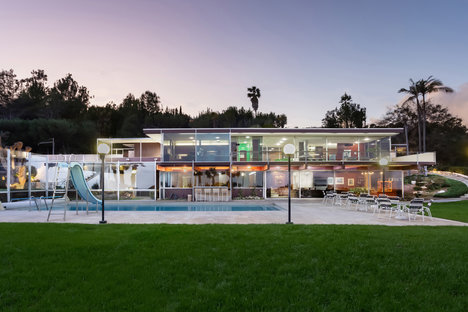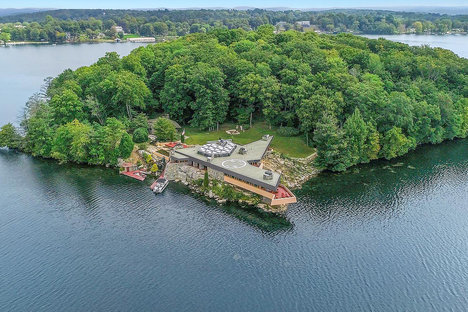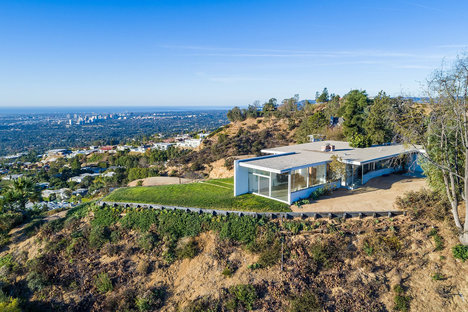Gagarin House I
Connecticut is a haven for mid-century modern gems and the Gagarin House I is one of them. Designed in 1956 by Bauhaus icon Marcel Breuer, the steel and concrete home sits on a 1.7-acre plot. Natural fieldstone walls and bluestone terraces incorporate the structure into a sloping hillside. Original details like paved brick and reclaimed teak floors and Portuguese cork ceilings have been restored to respect the architect's modernist vision while minor updates have been added for the comforts of modern living. The interior consists of three bedrooms, including a master in its own wing, four-and-a-half-baths, and open living spaces. Organized around a sculptural fireplace, the main room is wrapped in signature floor-to-ceiling glazing offering unobstructed views of the rural setting.
Photos: Madonna & Phillips Group












