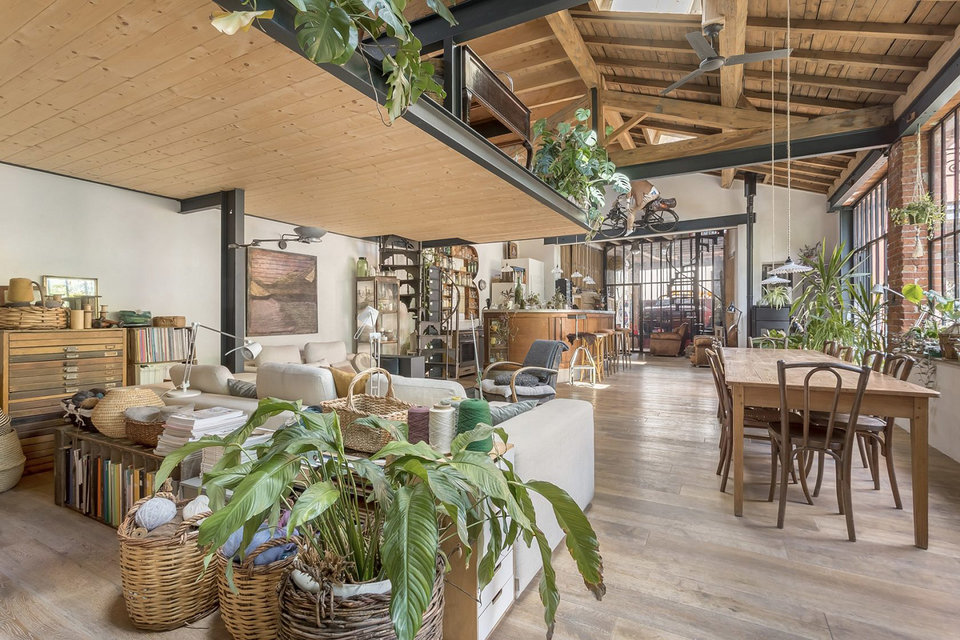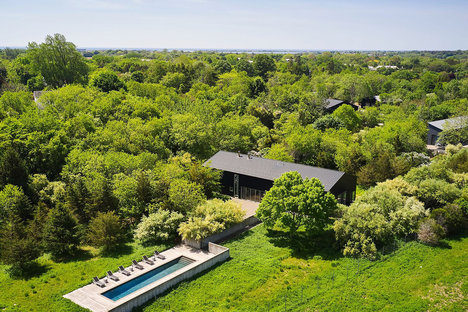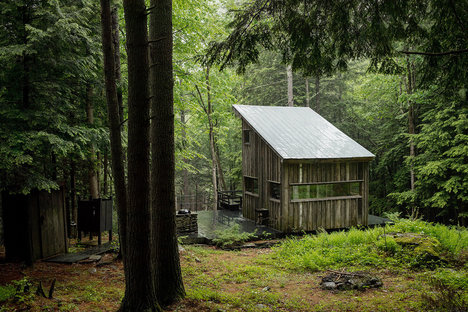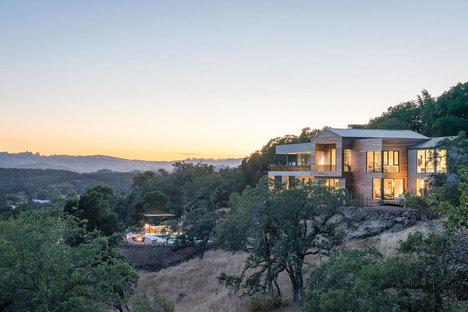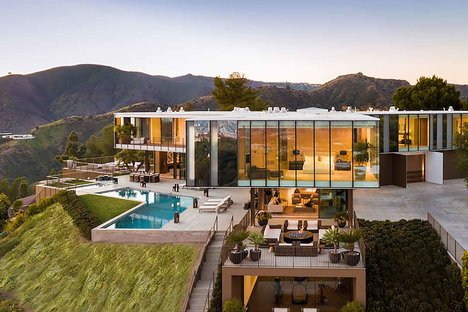Lyon Garage Conversion
Converted from a former garage, this loft in Lyon, France is a worthy abode for both design and car enthusiasts. The 2,163-square-foot residence showcases its industrial roots with exposed brick walls and wood beam ceilings. Floor-to-ceiling steel frame windows add to the aesthetic while flooding the opening living space with warm, natural light. The ground floor contains most of the living space and expands out to the garden courtyard through folding glass doors. A spiral staircase leads to the mezzanine that contains three guest bedrooms and access to the rooftop terrace. To maintain the building's rich heritage, original items were salvaged and used for the new space, including the cabinets in the kitchen and the old car lift.
Photos: Espaces Atypiques






