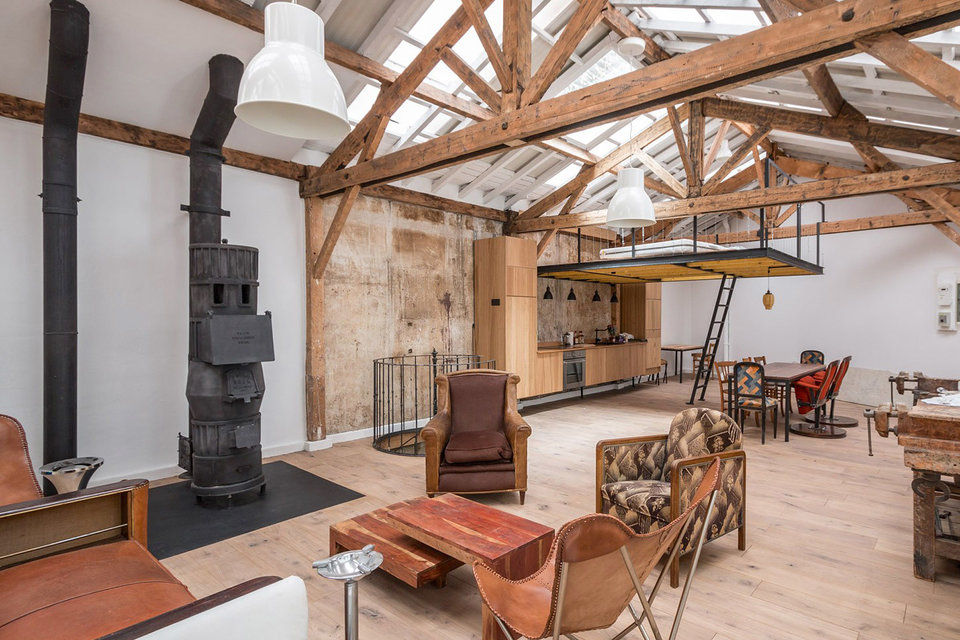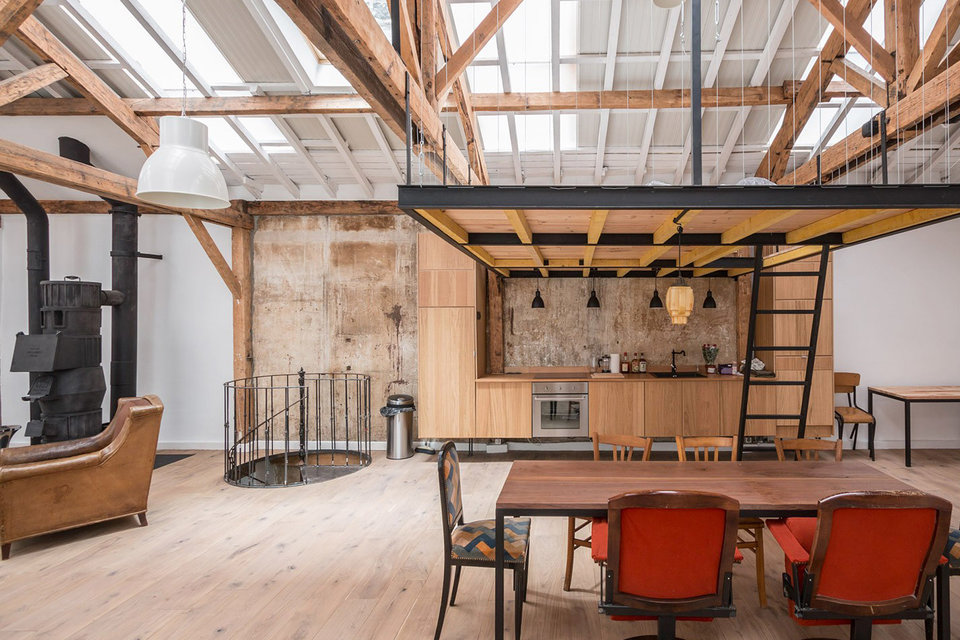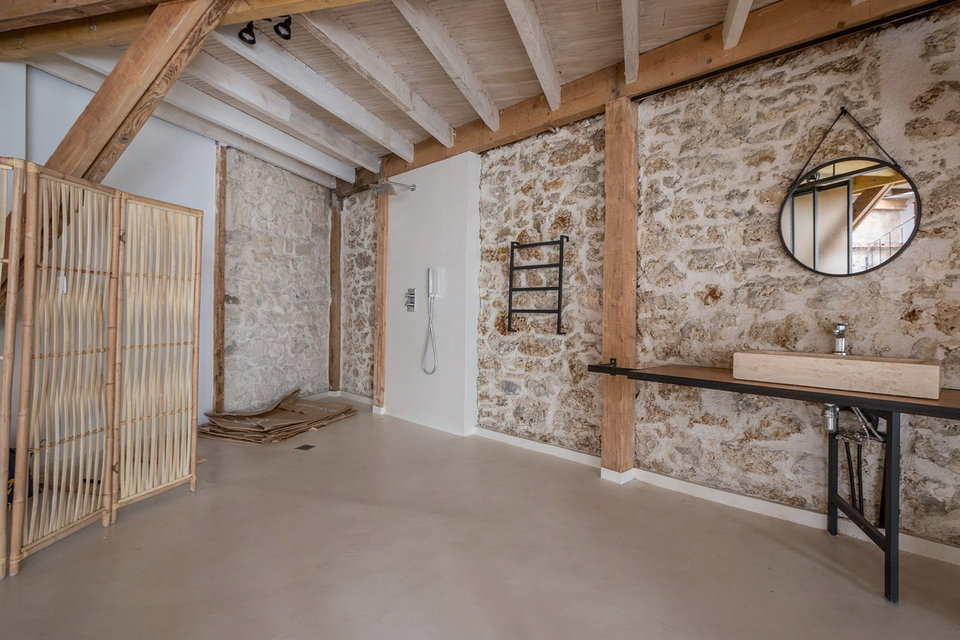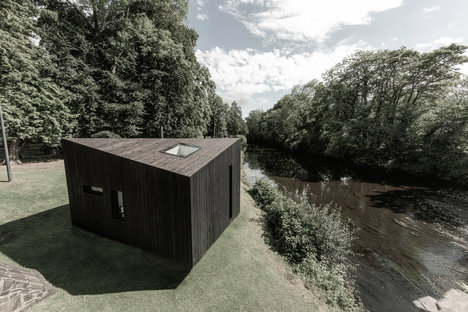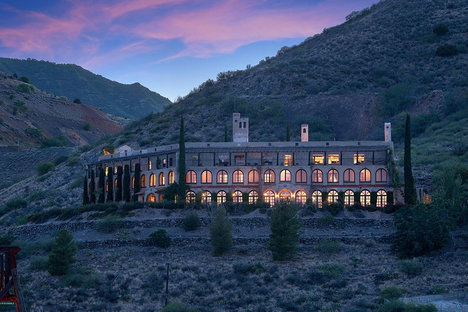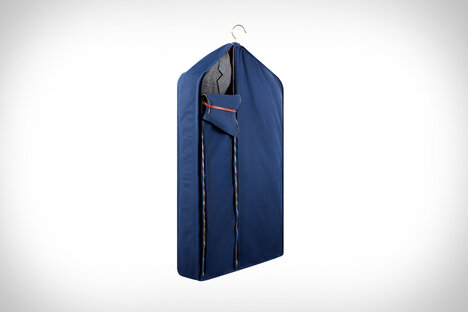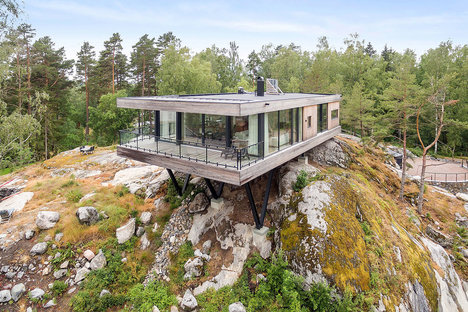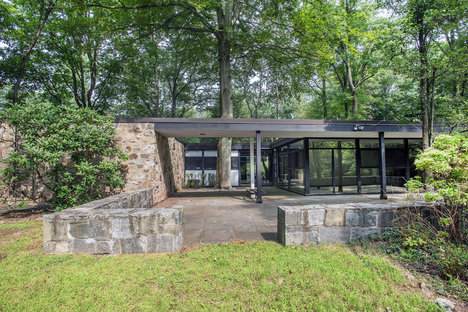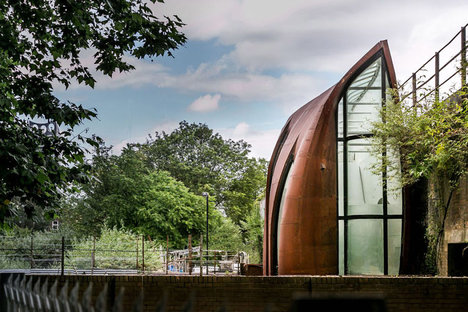Parisian Carpentry Workshop
With its rugged timber beams and exposed stone walls, the Parisian Carpentry Workshop is an ode to its industrial roots. The new 4-bedroom residence is housed in a former carpentry atelier. Its main living area sits below a soaring pitched roof where frosted glazing washes the room in natural light. The open space also consists of a dining room and kitchen topped with a sleeping mezzanine. Original wood stoves remain throughout, adding to the home's historic character. While the master bedroom and a studio are also located on the ground floor, an art nouveau staircase leads down to a lower level with an additional living room, bedroom, and a pair of enfilade-style rooms. Each story has direct access to a private outdoor courtyard.
Photos: Espaces Atypiques




