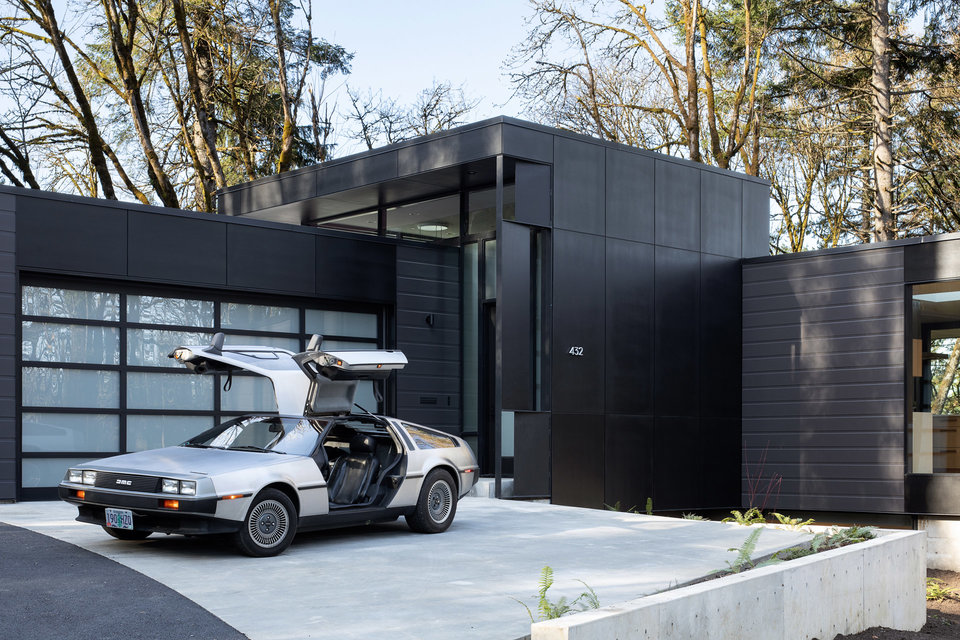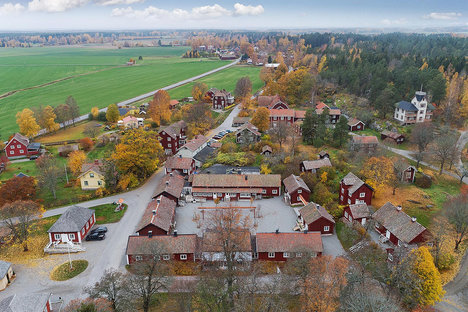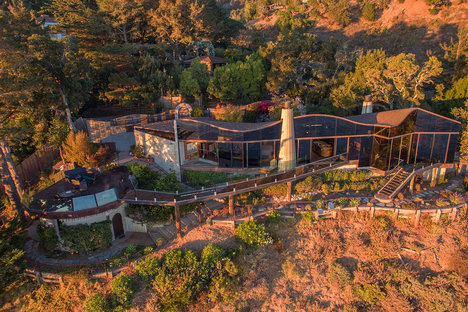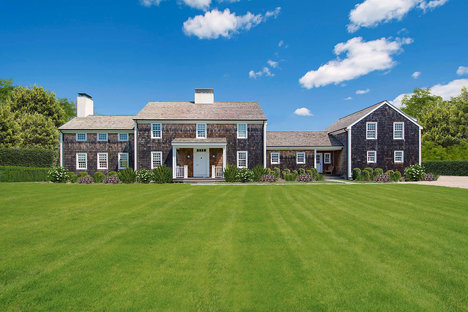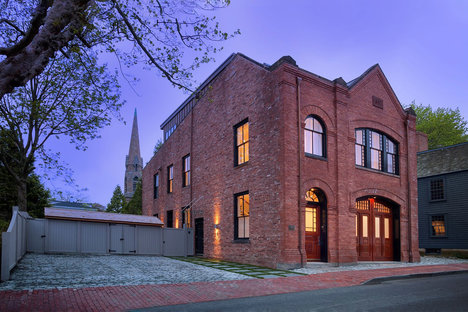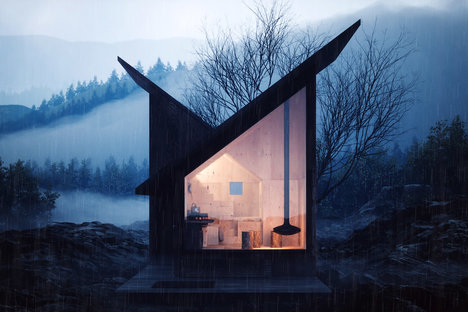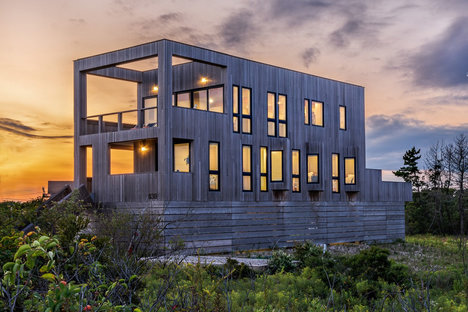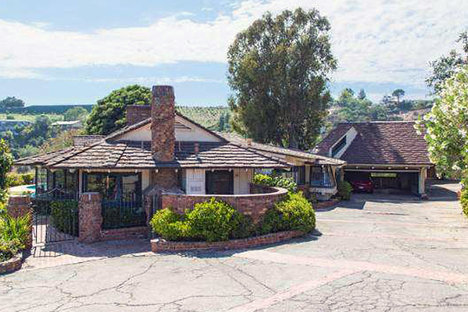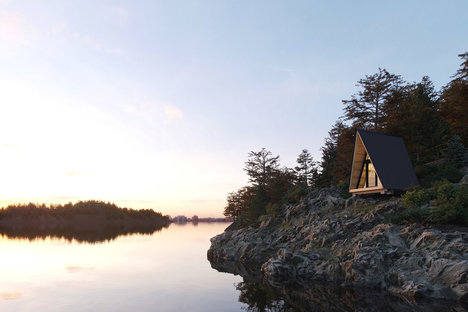Royal House
Nestled among the trees of Portland's Forest Park, the Royal House, designed by William/Kaven Architecture, brings a contemporary edge to the rugged scenery. The 4,352 square foot dwelling is formed by a series of rectangular volumes stacked along a wooded ravine. Clad in black siding, the facade blends the stark, geometric forms into the surrounding tree trunks. Its four-bedroom interior boasts bright, open living spaces featuring white oak floors with dark walnut inlays and custom oak cabinets. Floor-to-ceiling glazing envelopes the level in views of the treetops while sliding doors expand the interior to an outdoor terrace and a Juliet balcony overlooking the hillside. Along with direct access to hiking trails including Wildwood Trail, the home is just minutes from the shops, restaurants, and bars of downtown.
Photos: Jeremy Bittermann / JBSA



