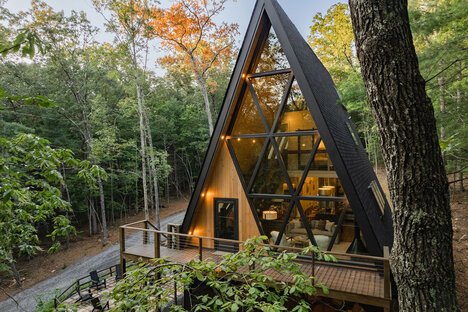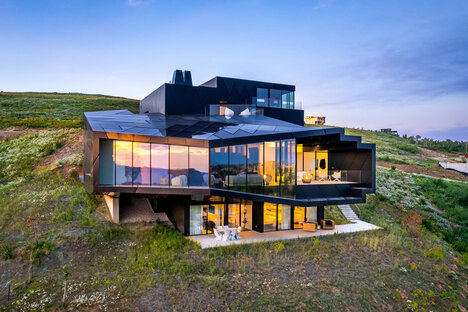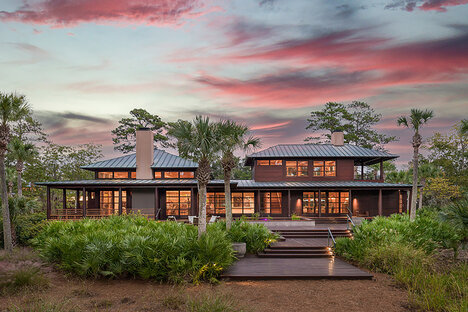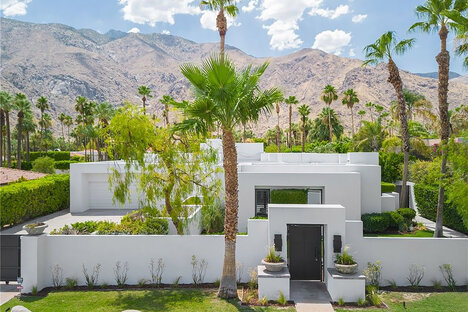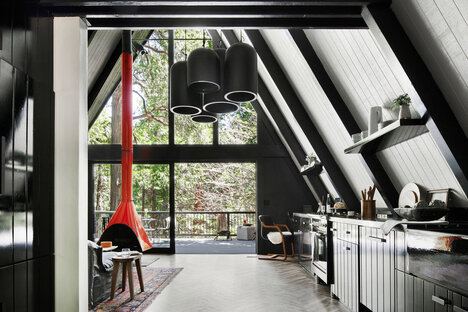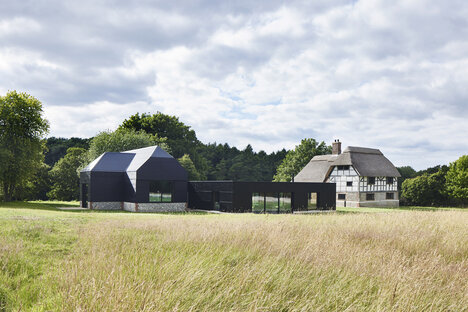Seascape Lane House
A traditional home layout wouldn't fully take advantage of the Atlantic and Sagg Pond views afforded by 139 Seascape Lane's place in the Hamptons, so Bates + Masi Architects broke it up into three two-story structures, instead. The kitchen and main living area occupy the lower floor of one building and connect to an outdoor area with two decks, an outdoor kitchen, and a pool via floor-to-ceiling windows. The expansive primary bedroom sits above, while glass-enclosed hallways lead to a guest bedroom structure on one side and a pool house on the other. In total, the home offers five bedrooms, five bathrooms, and two powder rooms, with European white oak floors, Venetian plaster ceilings, and rough-cut German oak woodwork throughout. The home is clad in Alaskan cedar board siding and sits on an elevated plot to combat flooding and better take advantage of the impressive views.
Photos: Serhant Real Estate









