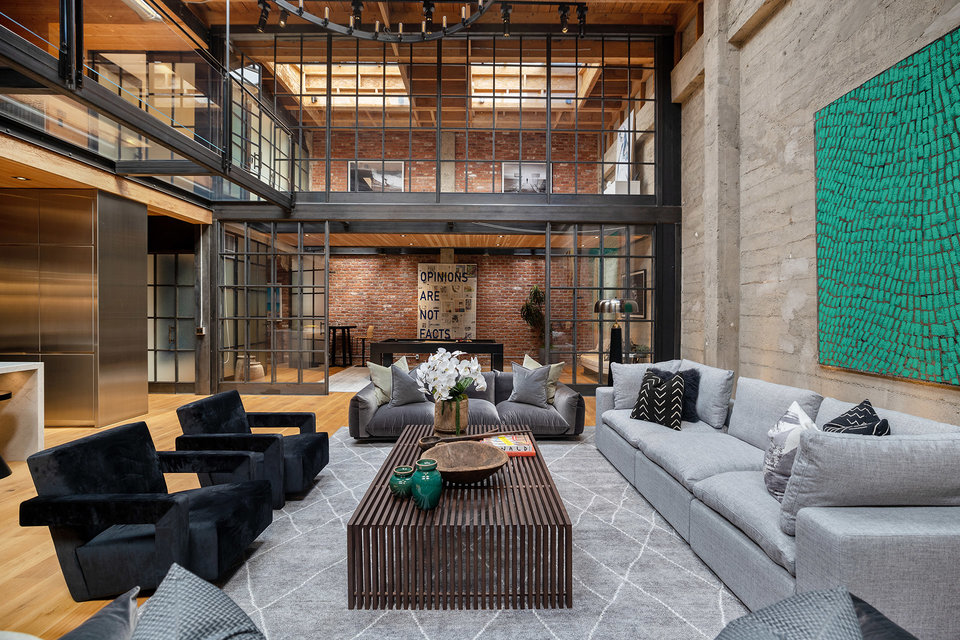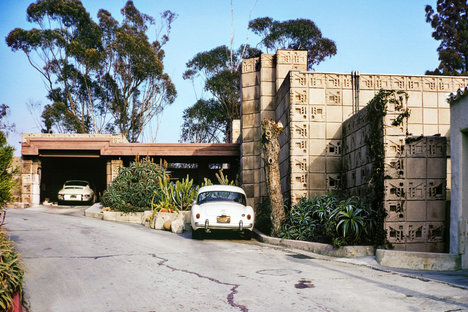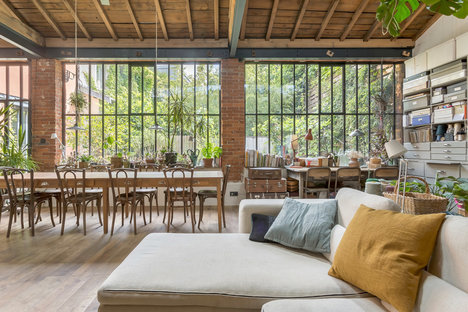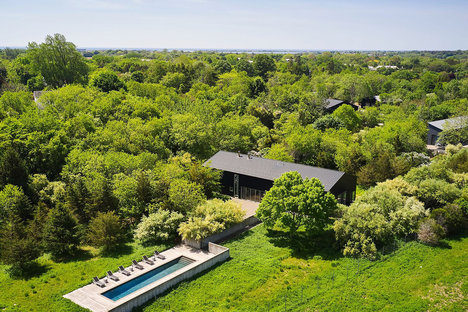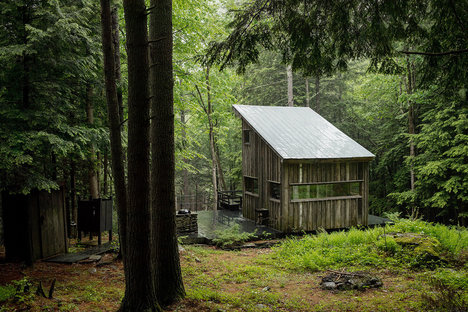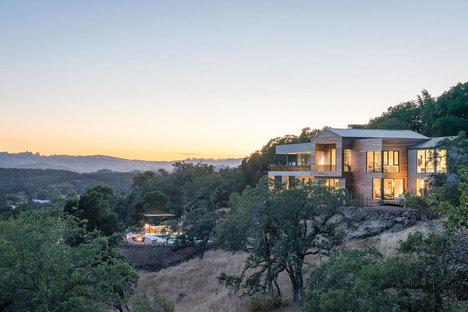Tehama Warehouse Restoration
Taking advantage of the SoMa's rich warehousing roots, this three-story residence converts a vacant building into an impressive live/work haven. The 5,279-square-foot former warehouse highlights its industrial DNA with exposed brick, concrete, wood beams. Soaring 20-foot ceilings make for spacious open living spaces, while integrated skylights and floor-to-ceiling steal-frame glazing flood the interior with natural light. Custom stainless steel cabinetry in the kitchen and laundry add to the aesthetic and are complemented by marble finishes. Along with four bedrooms, the home includes 2.5 baths, offices, and a rooftop terrace.
Photos: Open Homes Photography / Sotheby’s International Realty



