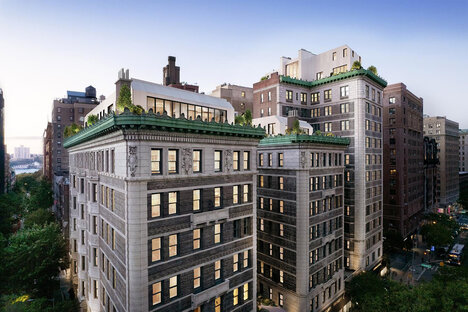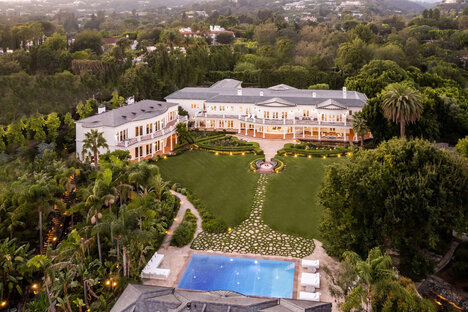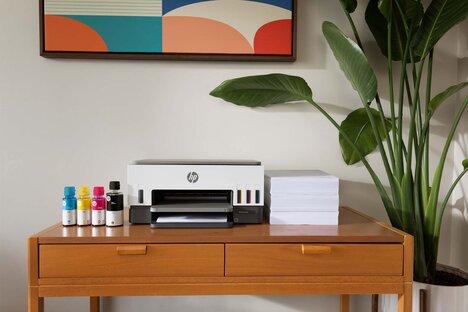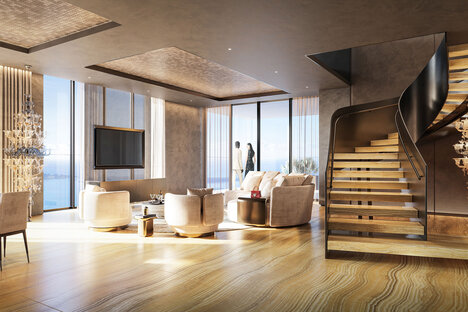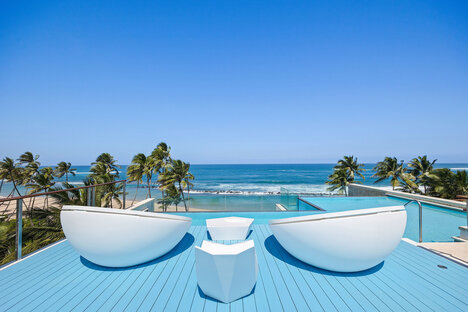The Montgomery Penthouse
Around the same time that he was designing the original World Trade Center in NYC, architect Minoru Yamasaki's Montgomery Ward HQ in Chicago's River North was going vertical. It's now known as The Montgomery, and this penthouse occupies the top three floors. Roughly 10,000 square feet, the residence opens into a three-story living room with floor-to-ceiling windows to take in the views of the Windy City's iconic skyline. It was renovated in 2007 and offers modern amenities like a wood-paneled library with fireplace, a large primary suite with a sitting room and east-facing private balcony, and a third level comprised of a family room, bar, half bath, and expansive private roof deck with built-in kitchen. It's a rare gem steps from the River Walk, offering three total bedrooms.










