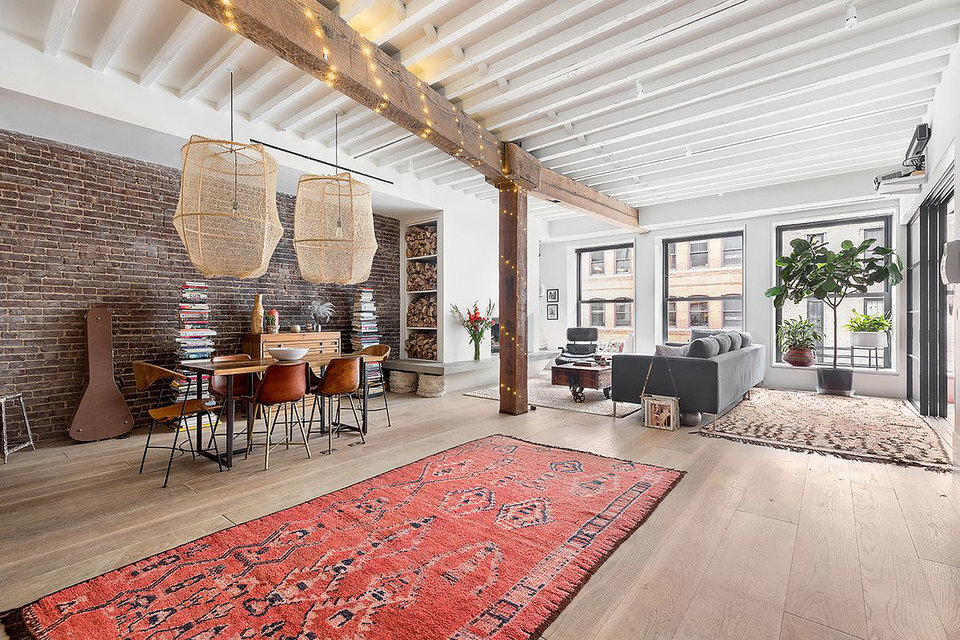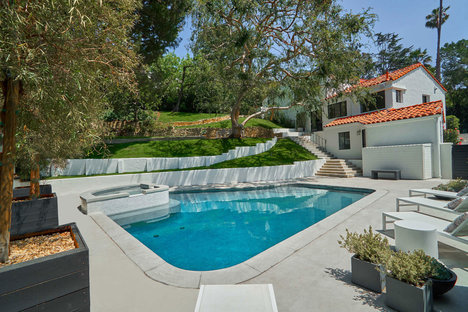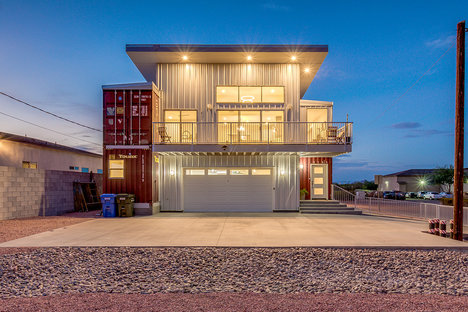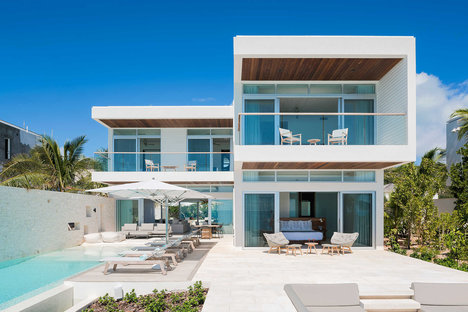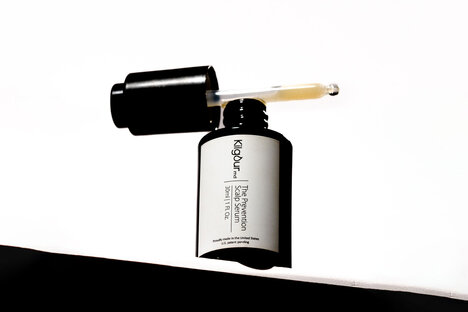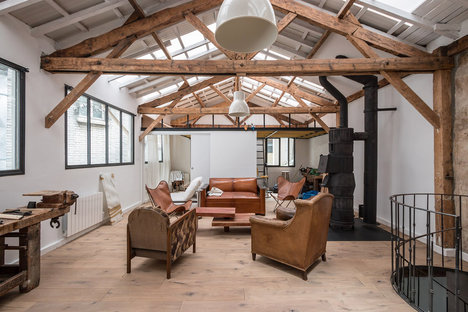Vestry Street Loft
Making good use of the existing 100-year-old beams, the Vestry Street Loft transforms a Tribeca space into an airy bohemian abode. The two-story interior compliments its historic framework with reclaimed white oak floors and exposed brick. Fresh white paint highlights blackened steel windows that frame in views of the street below. Most of the 3,100 square feet are on the main level where you'll find an expansive living space with a kitchen decked out in custom cabinets and a Calacatta Borghini stone island, a dining area, and a living room with a wood-burning fireplace along with three bedrooms and an indoor vertical garden. At 800 square feet, the lower level is bigger than most New York City apartments offering a second living room, its own kitchenette, an additional bedroom, a flex room, and a separate entrance.



