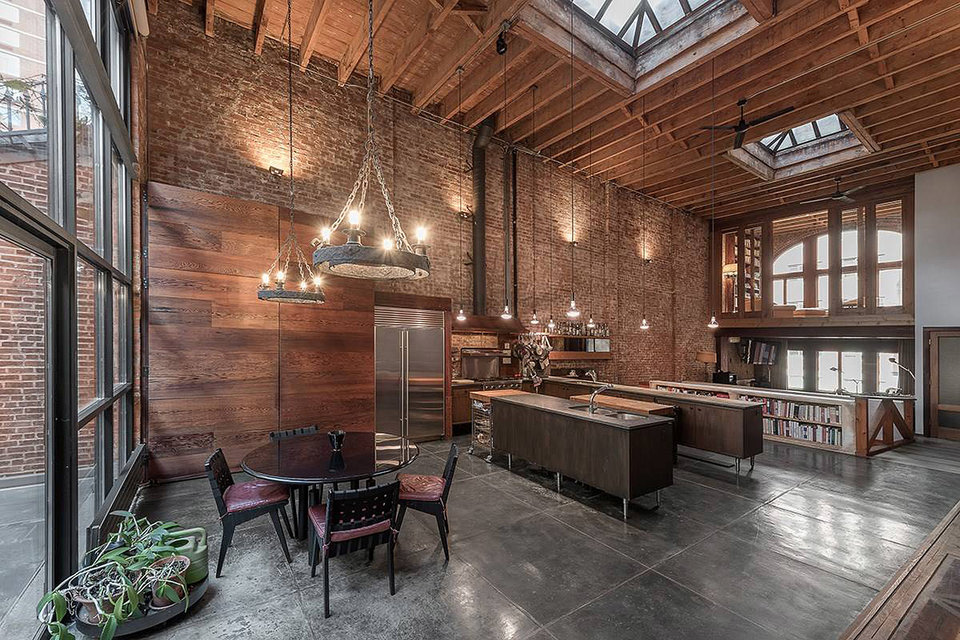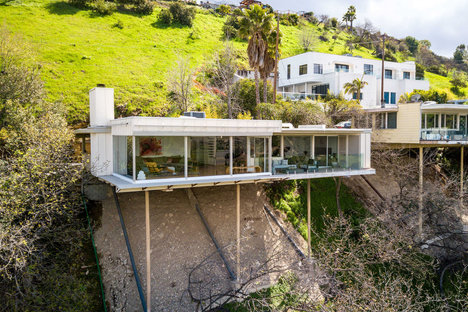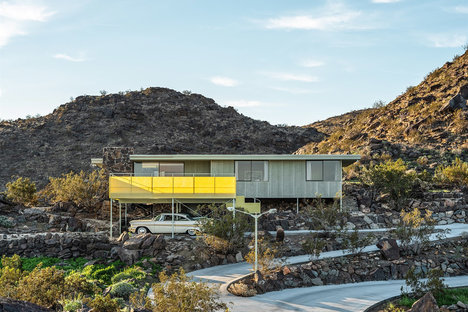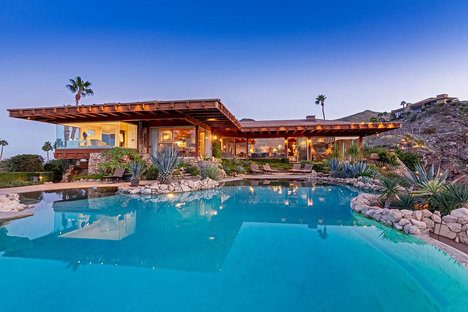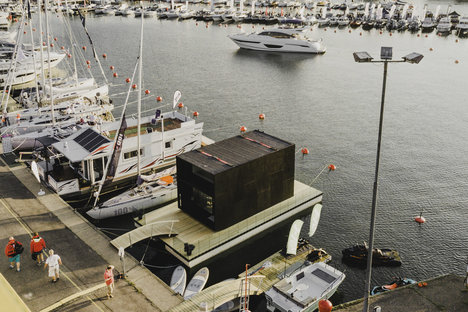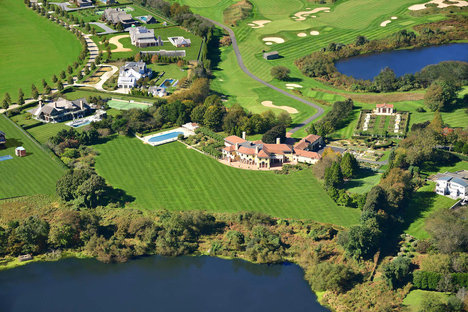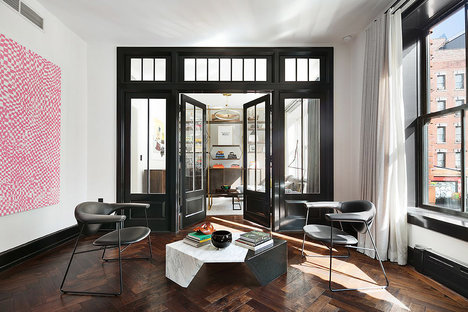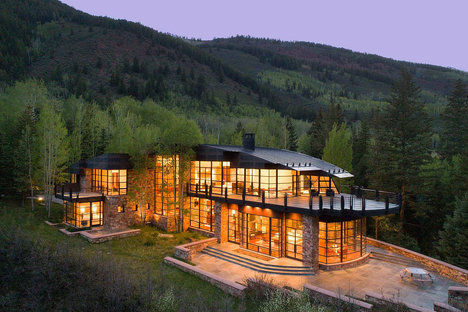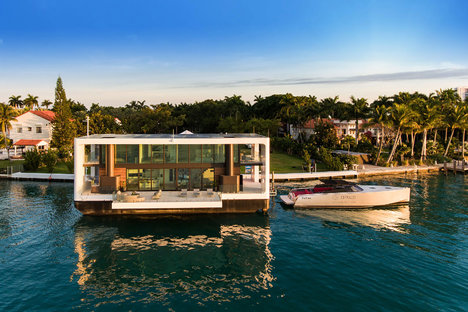West Chelsea Warehouse Conversion
Exposed brick, soaring ceiling heights, rustic timber beams, and original steel windows. The West Chelsea Warehouse Conversion is everything you'd want from an industrial live/work space. Located in the Arts District, the interior offers three bedrooms and an impressive great room where aged brick and concrete floors are washed in natural light, coming down from 20-foot wood ceilings. Featuring an open concept, the room includes a dining area and a custom kitchen with cabinets made from reclaimed Cabernet Sauvignon wine barrels. On the ground floor is a design studio that can easily be repurposed to suit individual needs. Although the property already consists of 6,400 square feet, zoning laws and 6,000 to 12,000 square feet of buildable air rights allows for the possibility of major expansion.
Photos: Christie's International Real Estate





