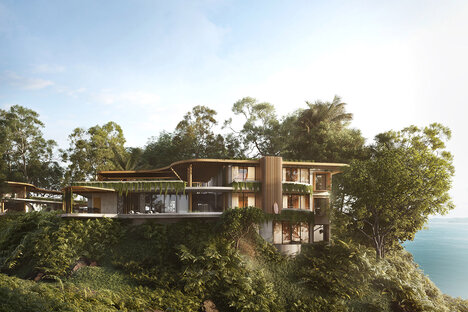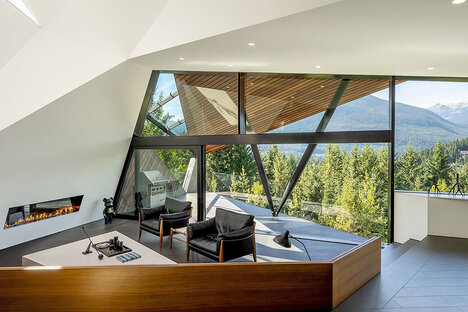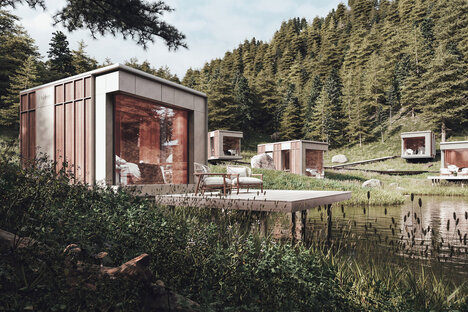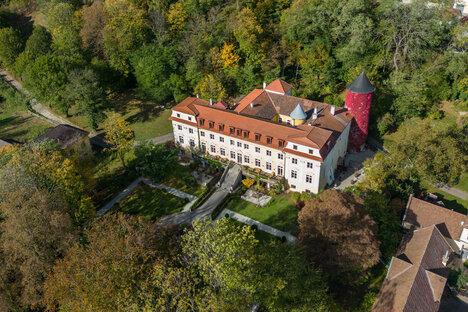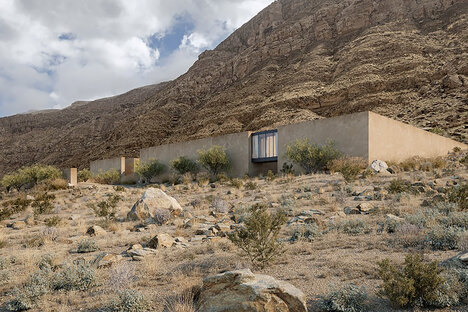Wood Street House
Designed by architect Brad Lynch, the Wood Street House offers unprecedented privacy in downtown Chicago. The 8,000-square-foot home spans three lots and features an L-shaped layout that wraps around a central courtyard, shielding the space from the urban neighborhood with a red brick facade. Floor-to-ceiling glazed doors connect the outdoor terrace to the inside, while the street side is void of windows to seclude the inside from noise and traffic. The generous interior includes five bedrooms, six bathrooms, and a five-car garage. Rich walnut built-ins help define living spaces, and a combination of celestial windows and skylights warm the industrial aesthetic with natural light.
Photos: Brad Lippitz Group / Compass











