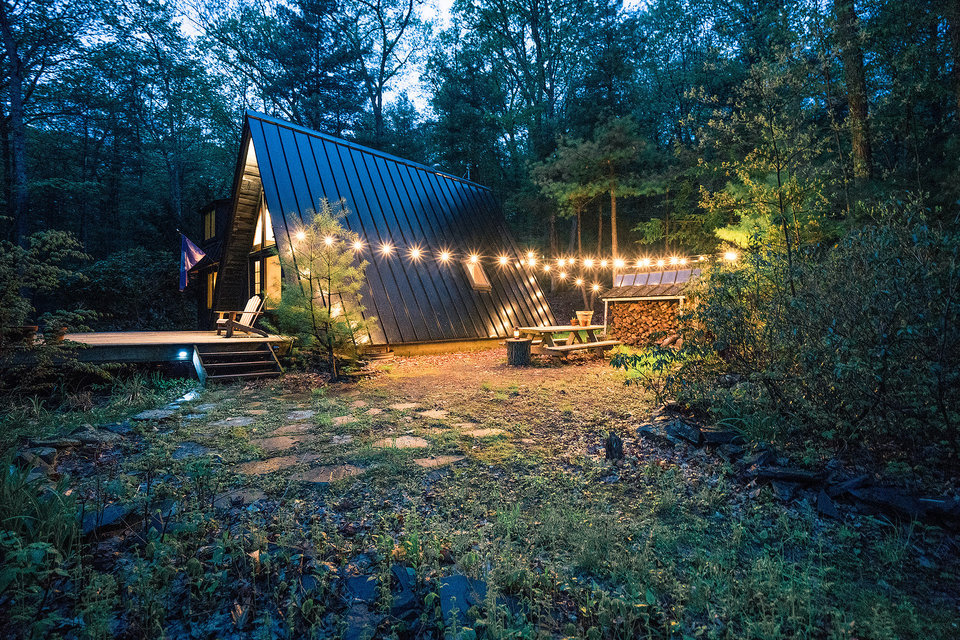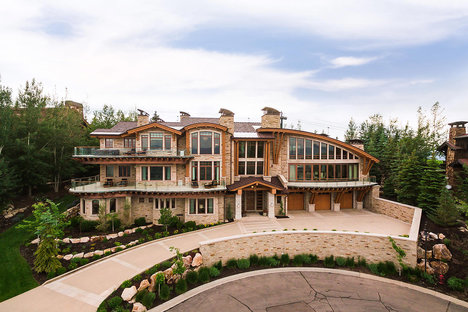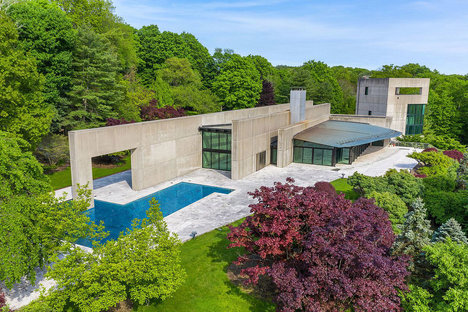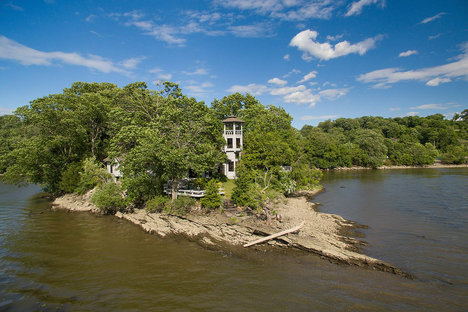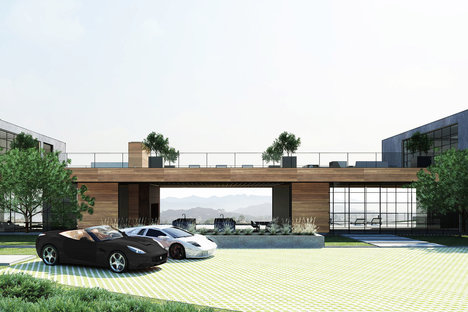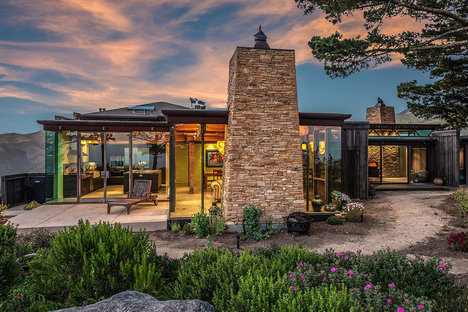Black A-Frame Floor Plans
Originally built in 1961, the Black A-Frame is a picturesque cabin in the Catskills. Although you can't have this one, it's now possible to build your own. The complete blueprints to the 1,277 square foot a-frame are available for purchase. The set includes the downstairs and upper-level floor plans to the two-bedroom dwelling, including kitchen and bathroom layouts, front and rear elevations, and the exterior deck design. Plans are instant digital downloads and come in two formats — floor plan set and set plus AutoCAD file. If you're interested in giving the house a test run before you commit, the original is available for rent.
Photos: Chris Daniele / A Black A-Frame



