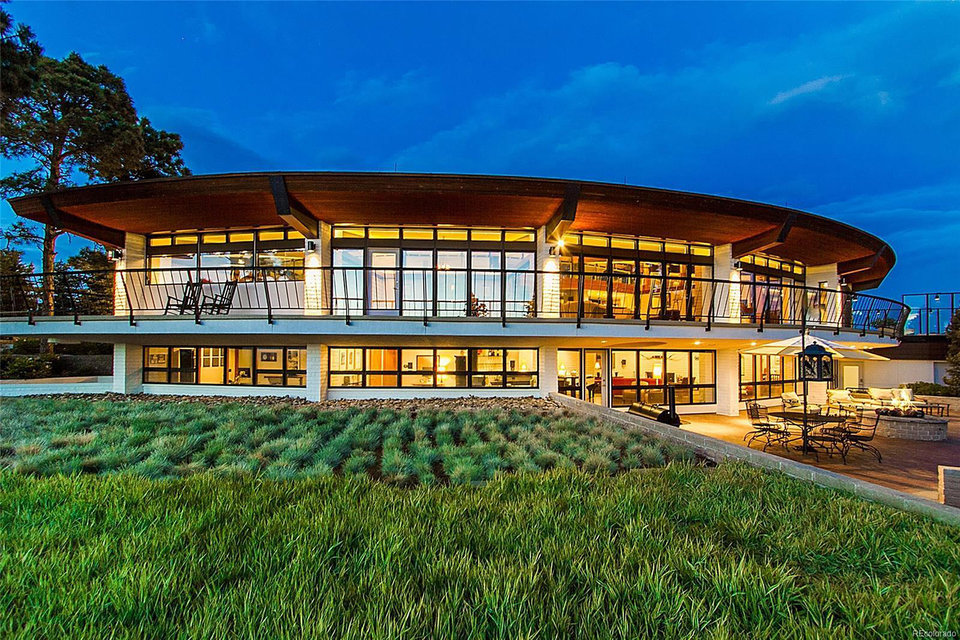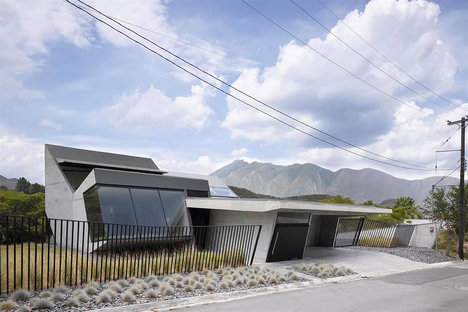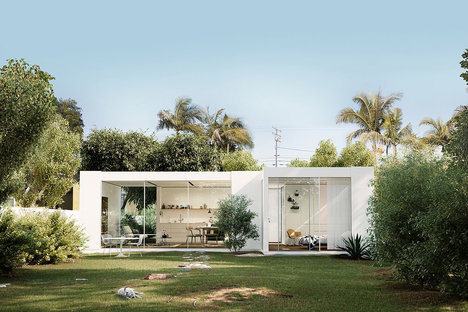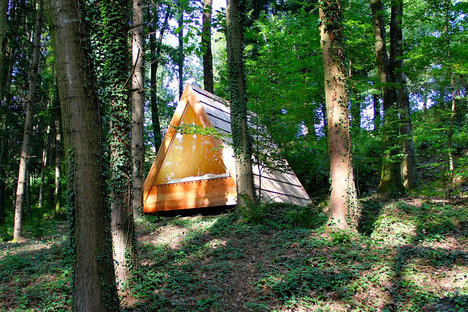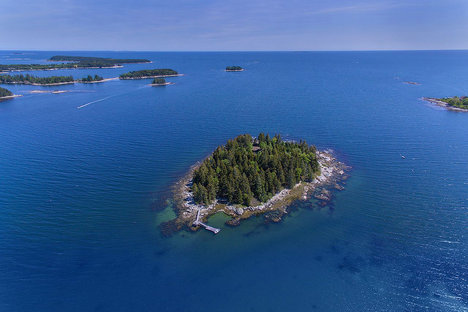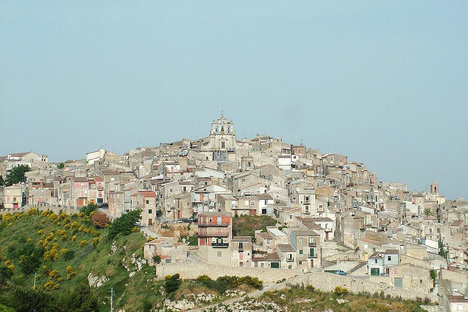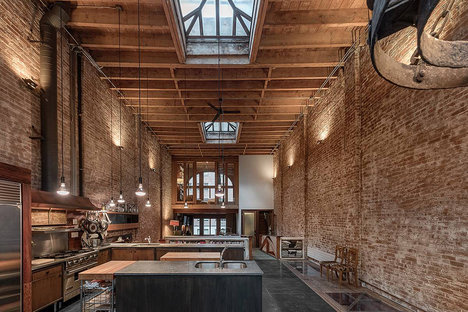Ventanas House
Named after its 300 windows, the Ventanas House was designed by Frank Lloyd Wright's protege Walter S. White. The home was built in 1984 and sits on 10 acres in Colorado's Black Forest. Comprised of a quarter circle, the steel, brick, and concrete structure curves around its hillside plot and is angled to take advantage of the best views. Its 7,390-square-foot interior includes four bedrooms, five baths, and spacious living areas. Douglas fir ceilings and slate floors run throughout as well as an outer arc made entirely from windows. The floor-to-ceiling glazing floods both levels with natural light while affording unobstructed views of Pikes Peak, the Spanish Peaks, and Caribou Peak. The property also includes a 900-square-foot Japanese-style sun house, a rock garden, putting green, and a regulation tennis court.
Photos: REcolorado



