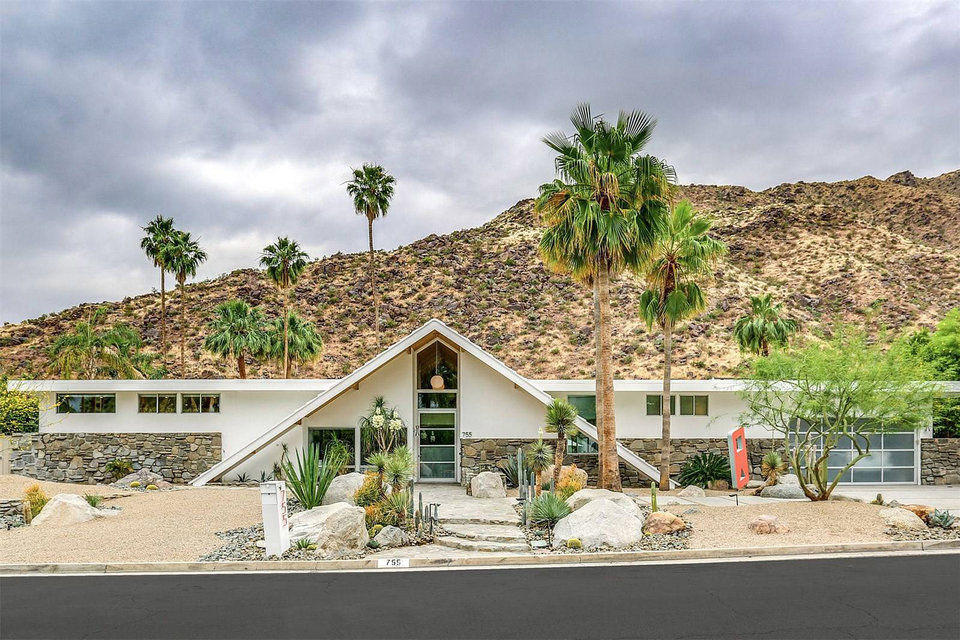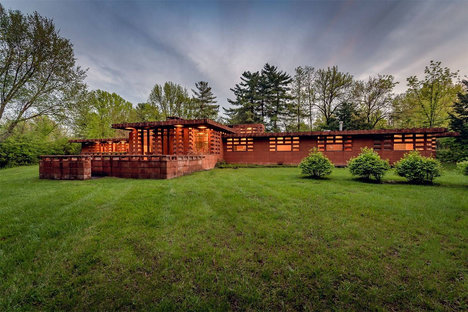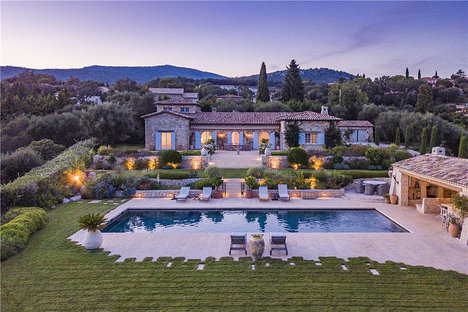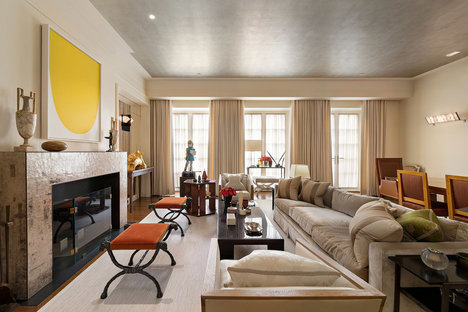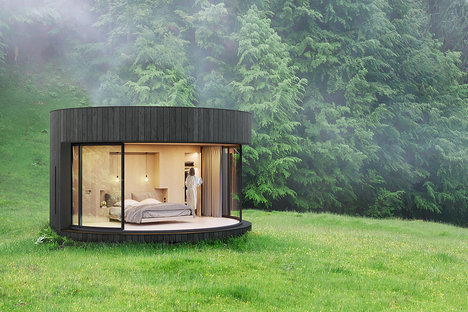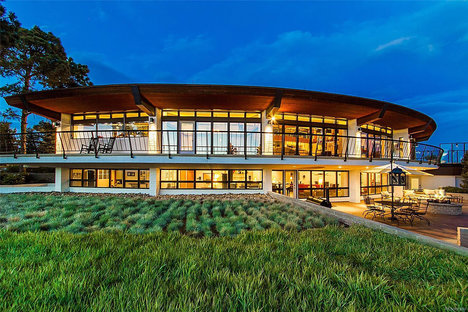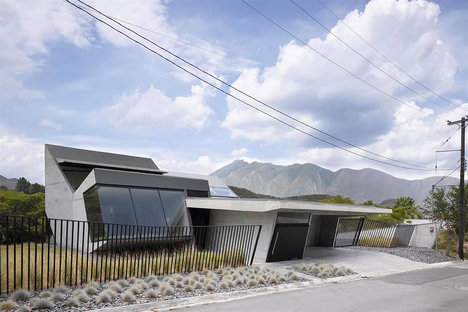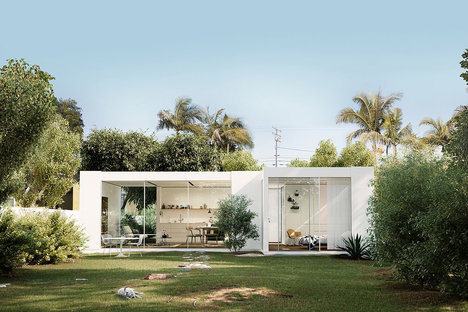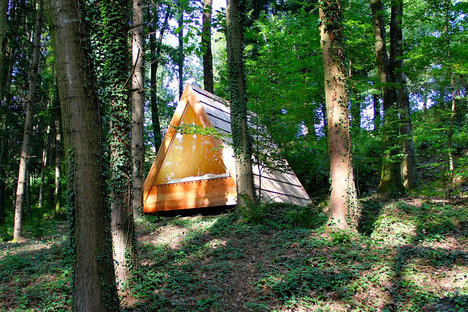Palm Springs A-Frame House
Designed in 1958 by Charles DuBois, the Palm Springs A-Frame House stands out amongst a sea of flat-roof ranches with its dramatic pitch. The Swiss Miss-style dwelling features oversized eaves that shelter an entry leading to the six-bedroom interior. Inside, the main living area sits below the 16-foot tongue and groove ceilings and includes a double-height stone fireplace and a renovated gourmet kitchen. A Polynesian-inspired design runs throughout, bringing island vibes to the desert with teak details and muted tropical hues. At the rear of the home, floor-to-ceiling windows overlook the backyard where a pool and boom-a-rang bar provide a retro oasis.
Photos: Sotheby's International Realty



