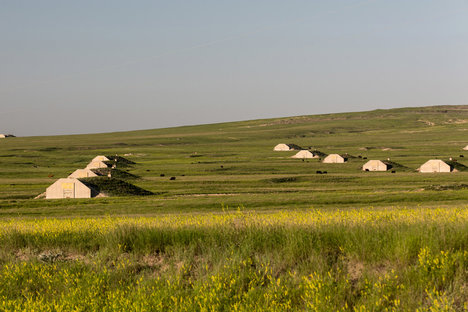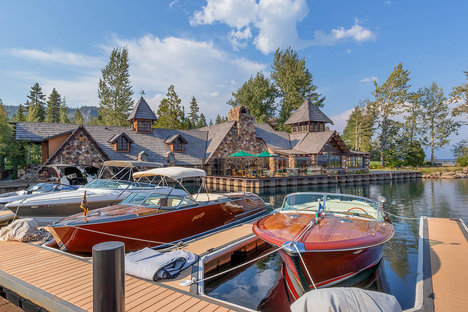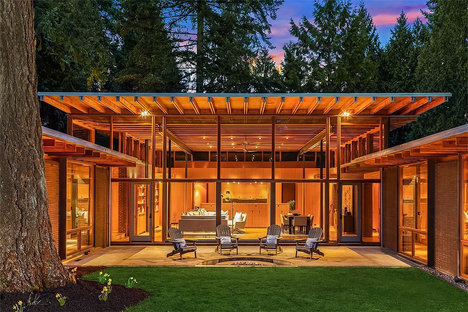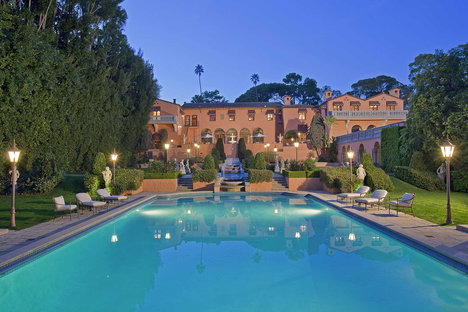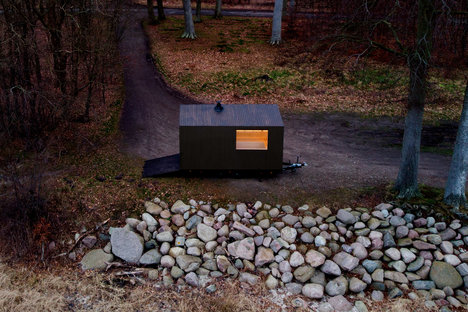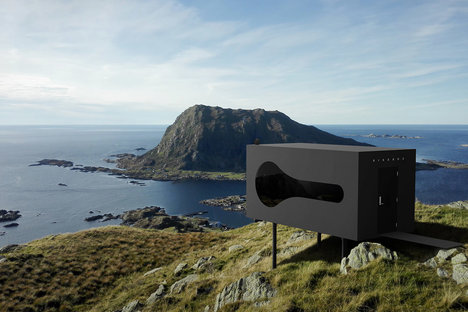Woodstock Farm
Fully modern yet tastefully rural, this Woodstock Farm is a happy contradiction. Designed by renowned architect Rick Joy, this shingle and stone compound is set on over 200 acres in Vermont and includes a 152-foot gable house with end walls of bedrock from Lake Champlain and cedar cladding on the roof and walls. Its 3,890-square-foot interior is a minimalist interpretation of the surrounding vernacular, featuring spacious, pine-lined living areas and four bedrooms. In the basement below, three's a synthetic ice rink to bring hockey practices indoors. A matching barn, set at an angle so as to not disturb the countryside views, offer additional guest rooms as well as a studio, garage, indoor/outdoor basketball court, and a deck that leads to a spring-filled swimming pond. Both structures take advantage of the bucolic landscape, highlighting vistas of the rolling hillsides, expansive pastures, and hardwood forests.
Photos: Occom Group Real Estate / Four Seasons Sotheby's International Realty









